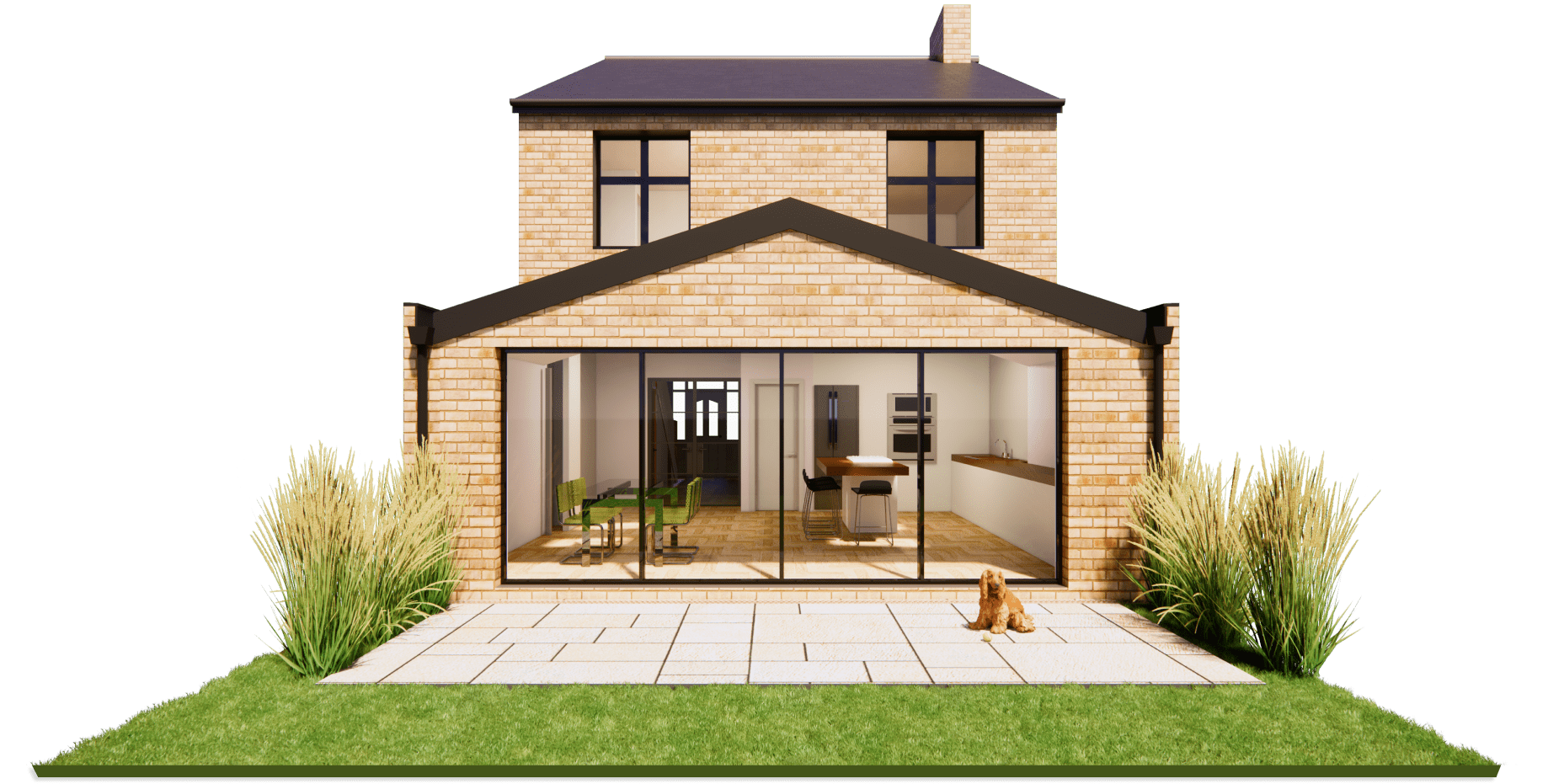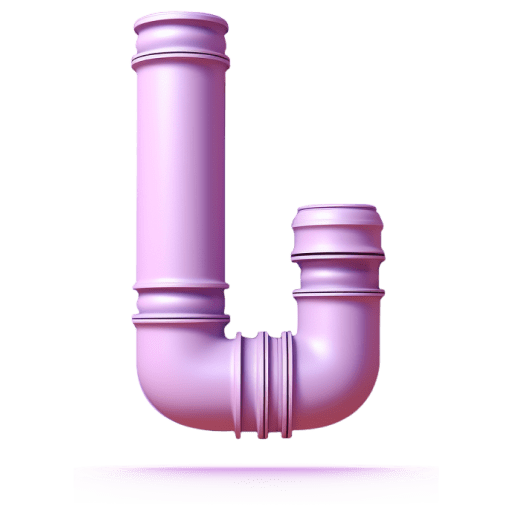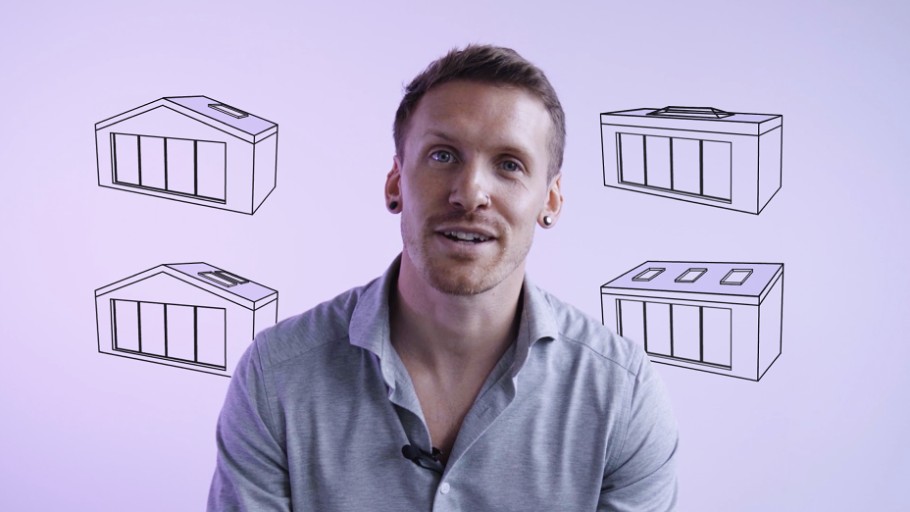Get a home extension
with the least faff possible
Configure your design, save time and see cost estimates, instantly
Get Started
“This is a revolution for British homeowners” — Nina Vainorius
How it works
The simple new way to design your home extension
We’ve helped 9,000+ homeowners with their architectural designs. Now we’ve packaged up the most popular configurations to make it really simple, speedy and affordable for others to design their dream space, too.
With Resi Ready, you can save up to four weeks and hundreds of pounds, without compromising on quality or beauty.
What’s included

Measured survey
Included
Extension design
Included
Internal layout
Included
Planning support
Included
Drainage survey
Included
Building regulations
Included9,100+ projects
We've done more extension projects than any other UK architect. This experience forms the cornerstone from which we built Resi Ready.
Why us?
Over 9,000 homeowners have trusted Resi with their home extensions, that’s more than any other architect in the UK
Feel confident knowing you're with the #1 architect on Trustpilot
Stress less with support from your dedicated Account Manager
Collaborate with your designer on screen-sharing calls
Ensure quality with state of the art technology including laser scanners & 3D modelling software
Minimise planning risks with our 84% planning approval rate
Keep your project on time & budget with our project management app
Get introductions to vetted contractors you can trust
Receive a premium service at an affordable price thanks to Resi's proprietary technology & processes
FAQs
What’s the process?
- Book a free advice call where your dedicated consultant will talk you through the process and help configure your design.
- Once you’re happy and have paid for your design, book a measured survey and a briefing call.
- During the measured survey one of our surveyors will visit your property with a laser scanner to capture incredibly accurate measurements. We also highly recommend arranging a drainage survey at the same time, if possible, to speed up the process. We can help you find these suppliers via our Connect service if you don’t already have them. Our designers will then use these scans to create a 3D “twin” of your home to attach your extension design to, ensuring that all measurements are accurate.
- Have a briefing call with your dedicated designer to go through your brief.
- Resi will draw up the Existing, Proposed, and Building Regulations plans for your project.
- Have a sign off call with your designer to ensure you’re happy with the results. This is the time to make any final tweaks.
- At this stage, you will need a structural engineer to complete the structural calculations (we can help you with this through our Connect service too!)
- That’s it! You will then receive your detailed drawings.
If you need additional help with any other steps such as build over agreements, party wall consent, or finding tradespeople you can trust, we can help you with all of these things, too.
Can I make modifications to the designs?
Of course. You can make minor alterations such as glazing, roof type and shell finish at no extra charge. If you want to make more substantial changes to the structure, we will simply quote for the additional costs with the Resi Design team.
How much do you charge for additional work?
Design - £64 per hour inc VAT.
Building Regulations - £108 per hour inc VAT.
Planning Support - £160 per hour inc VAT.
What other costs will I need to factor in?
The costs include a measured survey, existing designs, the extension design and ground floor internal configuration. This is everything you need to get to the point of planning permission.
We would highly recommend you also get a CCTV drainage survey, structural engineer, party wall surveyor (if needed), building control approver and a building regulations (BRegs) package.
BRegs, as you will often hear it referred to, are your technical drawings. Think of it like a recipe for baking a cake. BRegs give your builder the guidelines to ensure a building is safe, healthy, and efficient. Any reputable builder will insist on you having them as without them there is a high risk of discovering nasty surprises during the build process which could significantly increase costs. So please be aware of builders who convince you that you don’t need them.
Can you help us find the other professionals we need?
Yes! We can introduce you to nearly all the trade professionals you may need via our Connect service.
How will Resi support me through plannin
As part of our services we will prepare and submit the necessary documents to the local planning authority for approval. During this process we will then act as your agent. This quote does not cover fees payable to the local planning authority. We will guide you on when and how to make this payment., Approval for planning permission or lawful development depends on your local planning authority. Decisions can be overturned by senior council management even after initial approval. When acting as your 'agent,' we don't attend site visits, including those with the planning officer, during or after the application process. We make efforts to follow up on planning submissions to get feedback from the local planning authority. However, we can't guarantee their response, but we'll do our best. If required, additional work carried out by the Resi planning team outside of the scope of this quote will be charged at a pre-agreed rate of £160 per hour inc VAT

Need something a little more bespoke?
Book a free architectural advice call to discuss your project in more detail to find the best fit for you.














