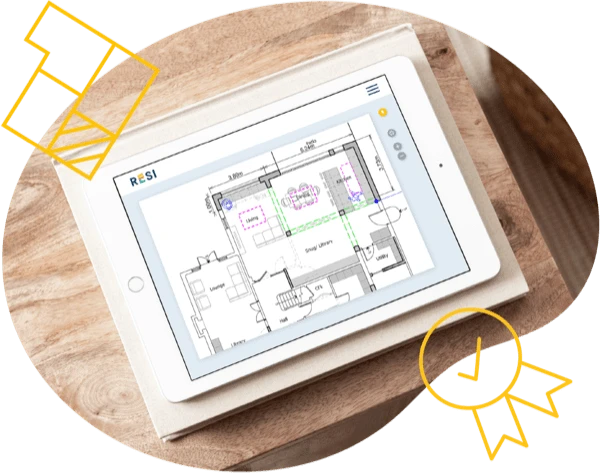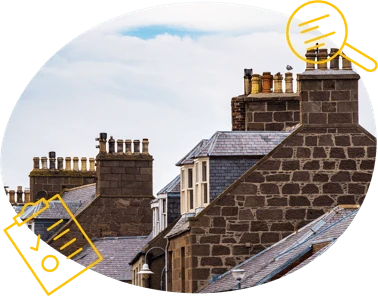Proposed design
Watch your project grow as our designers bring your ideas to life.
Proposed design
Watch your project grow as our designers bring your ideas to life.

What is proposed design?
Proposed design is a vital step in your home improvement journey. It’s where you and your designer set out what you want your project to look like. This includes envisioning your future layout, exteriors, and the amount of glazing you wish to include.
These designs focus on the aesthetics of your household, and are used within the planning stage to get approval from your local authority, should this be required.

You’ll make a lot of key decisions while these drawings are prepared, such as setting out your ideal budget, plus assessing what is required under planning and the building regulations. You might need to obtain full planning permission, submit a pre-application, or you could benefit from something known as Permitted Development rights. If you have planning already, we can also confirm if this is sufficient or if you need to re-apply. At Resi, we make sure your designer is always on hand to talk you through these key considerations, both through our briefing and design calls, and on your Dashboard's messaging feature.
It’s worth noting, because they lack structural details and other technical aspects, these drawings shouldn’t be used for construction purposes. Proposed designs will be upgraded for construction during the building regulations stage.

The details
Who's involved?
What are the timings?
What are the benefits?
Stages of proposed design
Project brief
Your project brief is a questionnaire on the Resi Dashboard that tells your designer how you would like to transform your home. It helps them understand the motivations for your project and important considerations such as budget and timeframes.
Concept creation
Using the project brief, your designer will create a ‘concept sheet’. A concept sheet is an initial set of 3D drawings our designers use to demonstrate their ideas for unlocking the potential in your home. If you’re weighing up different options, they can explore these at the concept creation stage.
Concept call
You and your designer will discuss the concept sheet using screen-share technology. This is your first opportunity to provide feedback and ask any burning questions. By the end of this chat, you’ll have decided on a direction for your project.
Revisions
After the concept call, your designer will update the concept sheet so it aligns with your feedback. You will have another opportunity to give feedback via the Resi Dashboard before we finalise the specifics of the design.
Planning preparation
Your designer will put together a full set of drawings, fleshing out the sketch they created during the concept stages. In order to meet the standards required for planning, this will include: floor plans, elevations, site plans, and roof plans.
Next step:
Planning support
With your proposed designs in hand, you’re now ready to apply for planning approval. Our designers will always create proposed designs that give you the best chance of success, as well as satisfying your unique brief. If you already have planning in place, guidance will be provided on what happens next.
Once you’re ready to proceed to the planning stage, they’ll hand you over to our in-house planning agents.
If you want to visualise your space further, you might consider our 3D model package too. This allows you to see photorealistic images of your project, and even walkthrough the digitally rendered space. These models can be useful when making interior design decisions, or for luring in future buyers.













