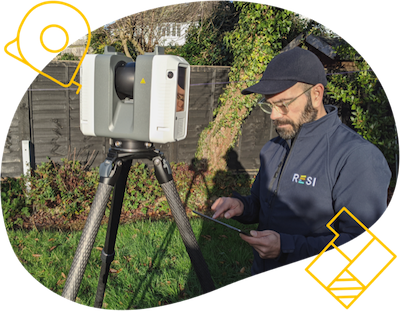Measured surveys
Get your project rolling by having our experts measure up your property.
Measured surveys
Get your project rolling by having our experts measure up your property.

What is a measured survey?
Whether you need a measured survey is one the most important questions you could ask your architectural designer.
This vital step will involve Resi surveyors visiting your property to record the existing measurements of your home. They’ll also take a range of photographs so that our designers can fully visualise your space. Once this has been completed, those measurements are then turned into a set of existing drawings. Depending on the type of development you are carrying out, these can include floor plans, elevations, a section, site plan, and roof plan - all required by both our designers and your local planning authority.
The details
Who's involved?
What are the timings?
What are the benefits?
What does it cost?
Stages of measured surveys
Introduction
During this 15 minute chat, we’ll arrange a time for your surveyor to visit your property.
Home visit
At the arranged time, we’ll come to your house to start measuring everything up and photograph the layout.
Existing drawings
The measurements gathered are then passed onto your assigned designer, who’ll convert them into architectural drawings of your home as it stands today.
Quality checks
Both your existing drawings and the measurements recorded in your survey will then be checked, to make sure everything is of the highest standard and ready for development in the future - be this for planning or your building regulations.
Research
With your measured survey results in place, our designers can start properly assessing your home. This allows them to work out ideal planning routes, if required, plus the design possibilities open to your home.
Concept call
The last stage will be to book in a concept call with your new assigned designer. Together you’ll discuss your home goals, how these might be achieved, plus set out your project’s timeline.
Next step:
Proposed design
With your existing drawings in hand, we can start work on your proposed design, which will be kicked off during your concept call. Working with your designer, they’ll start to visualise your future space, setting out the floor plans and exterior of your project. These drawings can then be used to help secure planning approval, or used to create 3D models of dream space.
If you do not need planning permission, then this exercise will help you get ready for the build, which could include building regulations and more.














