Why choose a loft conversion?
While many home extensions reap huge rewards for the homeowner, few do it quite so well as the loft conversion.
Cost-effective, with a wide range of design options, it’s no wonder many see a loft conversion as the hero of home expansion. Not convinced? Just check out these impressive benefits...
Home Value
In terms of ROI, return on investment, it’s hard to outdo a loft conversion. Because you’re working in an existing area, costs are brought down, yet you’re also generating a whole new storey of new functional space. This is the main difference between a loft conversion and a rear extension.
Rear extensions are often expanding existing rooms - kitchens, living rooms, and dining areas. Whereas with a loft conversion, you’re adding a brand new area and a valuable one at that. Many homeowners choose to use loft conversions to add in a new bedroom and in doing so can add anywhere between 5-7% extra value to their home.
And unlike their basement counterparts, loft conversions can be kept budget-friendly, so you needn’t break the bank to reap the rewards.
Permitted development rights
Loft conversions benefit from a planning scheme known as ‘permitted development rights’. These entitle a homeowner to expand their home without the need for planning permission, providing certain guidelines have been followed.
We’ll talk more in detail about the ins and outs of permitted development rights later on, but for now, just know these rights enable you to potentially skip all the uncertainty of planning permission, as long as you’re working with an architect who knows planning policy like the back of their hand.
Learn more about permitted development.
Design potential
If you’re ready to get creative, you’ve got no better canvas. Loft conversions are incredibly versatile. With a good architect by your side, there’s no telling what you might create with your project. A bedroom? A playroom? A study? Perhaps even a new bathroom? Providing your roof allows it, you can let your imagination run wild.
Energy efficient
The eco-conscious among you will be happy to hear loft conversions have the added benefit of making your home more energy-efficient. That’s because most homes lose the greatest amount of heat through their roofs, especially older properties. Converting this space will mean you’ll bring a greater level of insulation to your home, resulting in less environmental impact, plus a decrease in your energy bills.
Learn more about creating an eco-friendly home.
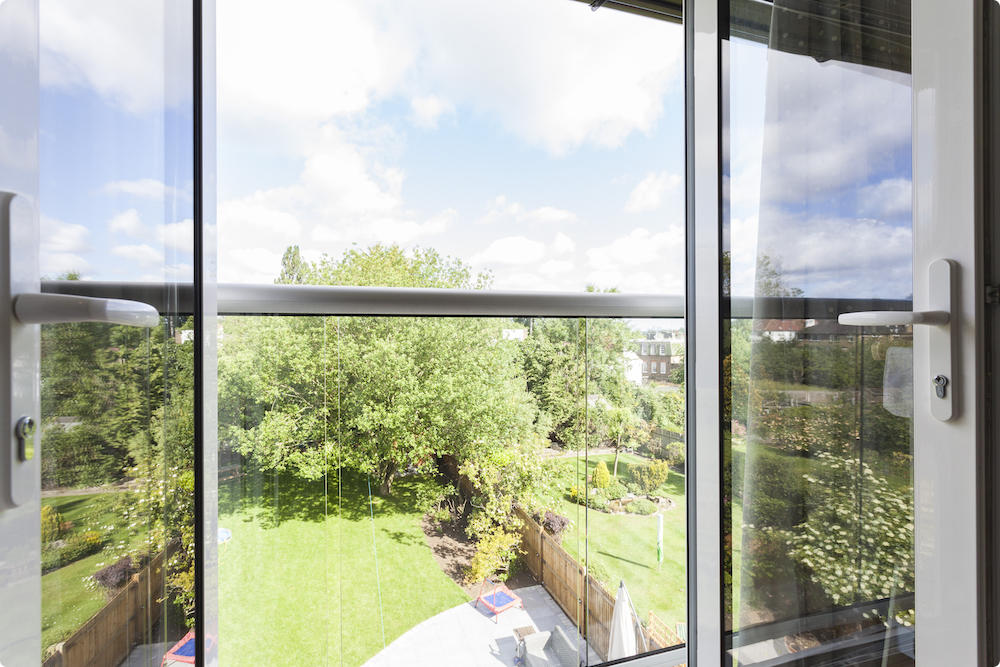
Best views
If you’re surrounded by a stunning natural landscape, a loft conversion can really make the most out of those views. Located at the top of your house, you could provide the lucky occupant with a breathtaking skyline to take in each day. What’s more, the loft tends to offer a greater degree of privacy, providing your neighbours don’t overlook you.
More natural light
Even if you don’t opt for panoramic views, the possibility of skylights means this room will never be short of natural light. Adding a skylight above the staircase can even bring light all the way to the ground floor. Getting more sun in your home is an easy win for sparking a little happiness, as endorphins are released the more sun time we get - making your loft conversion a literal happy space!
Types of loft conversions
One of the biggest decisions you’re going to have to make is which type of loft conversion you want to pursue. They come in all shapes and sizes, not to mention budgets, giving you plenty of options to choose from.
In choosing your conversion type, you’ll be bombarded with all sorts of technical lingo, such as dormers, gables, hip-end, and eaves storage. But what do they mean and which is right for your home?
Here’s everything you’ll need to know…
Skylight loft conversion
This conversion goes by many names, such as room in loft, and the Velux conversion. Yet despite the confusing names, this is the simplest conversion of the lot - not to mention the cheapest!
It involves leaving the basic roof structure intact and simply adding in windows, along with reinforcement to the floor. If the existing shape of your roof is big enough, this is the easiest way to create new space in your home.
Pros:
- Up to 25% cheaper than other types of conversion
- More likely to be approved in conservation areas
- Plenty of room for storage if you use your eaves creatively
- Roof windows are commonly available in lots of shapes and sizes - Velux has a very useful calculator
Cons:
- Requires 2.1m of head height in the middle of the room, leaving space to safely build up the floor if you intend to use it as a habitable room
- Unlike other types of conversion, it doesn’t open up any more useful space
- Limited headroom means that stairs may have to come into the middle of the room
- May still require planning permission if windows are at the front
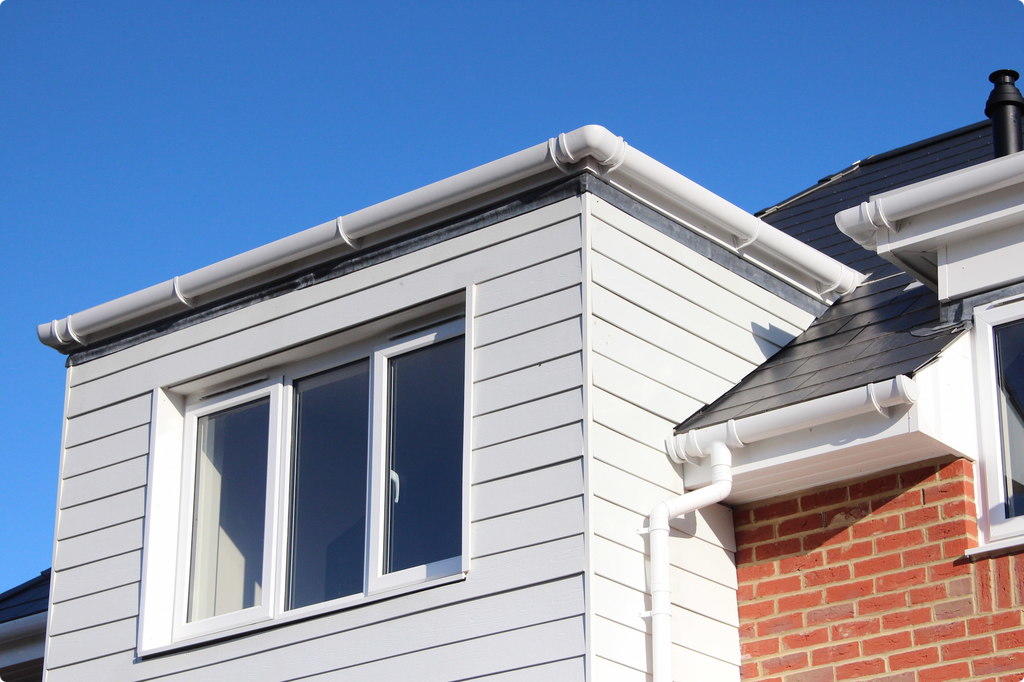
Flat roof (‘box’) dormer
The most popular type of loft conversion is a simple flat roof dormer. This is a structural extension which projects vertically from the slope of the existing roof, creating a box shape. Homeowners love this addition, as it creates plenty of new floorspace, brings in headroom, and allows you to install conventional windows.
For a mid-terrace period property, an L-shaped dormer - which wraps around the side and rear of the property (sometimes known as an outrigger or closet) - is a popular adaptation.
Pros:
- Adds useful headroom in a cramped attic
- Leaves straight walls and flat ceilings, making the space more room-like
- Creates a large amount of additional internal space
- Fantastic light and ventilation
- Inexpensive compared to other choices
- Suitable for most UK house styles
- Often falls under permitted development
Cons:
- Not always the most aesthetically appealing choice. Permitted development requires that the materials match the roof. However, under planning, you can apply for other facade materials
- Does require the house has a layout which will work when extended upwards
Mansard loft conversion
A mansard loft conversion is constructed by raising the party wall (the wall shared with your neighbours). The roof remains flat, while one outer wall slopes gently inwards. Mansards are typically found at the rear of the house and are suitable for many property types, especially homes in conservation areas where mansard roofs are seen as more traditional.
Pros:
- Regarded as more aesthetically pleasing than a dormer
- Blends well into older properties
- More headroom than any other type of conversion
- Tends to allow more light into your loft
Cons:
- Almost always requires planning permission
- Construction time can be long because of the more complicated profile
- More expensive than other types of loft conversion
Hip to gable
Ideal for end of terrace and detached homes, a hip to gable loft conversion straightens an inwardly slanted end roof to create a vertical wall. By changing the structure in this way, you add not only extra floor space within the room, but also create more room within the staircase area. This is ideal if your current stairs lack the appropriate head height to make it through modern building regulations.
Pros:
- Aesthetically pleasing, as it blends in with the existing home
- Can be combined with a rear dormer loft for maximum space
- Suitable for bungalows and chalets
- Can be done under permitted development rights
Cons:
- Not appropriate for mid-terrace homes as there are no gable ends!
- Roofscape can feel imbalanced if your neighbour hasn’t had one on the other side
- Not much space is added unless you also opt for a dormer extension too
Is your roof suitable?
Not all roofs are created equal with some not suitable for conversions. Though some unsuitable factors can be fixed, you’ll need to consider the extra costs this will add to your budget and whether or not the project is still viable.
But before we sound the bugle, here’s all the factors that define a conversion-ready roof.
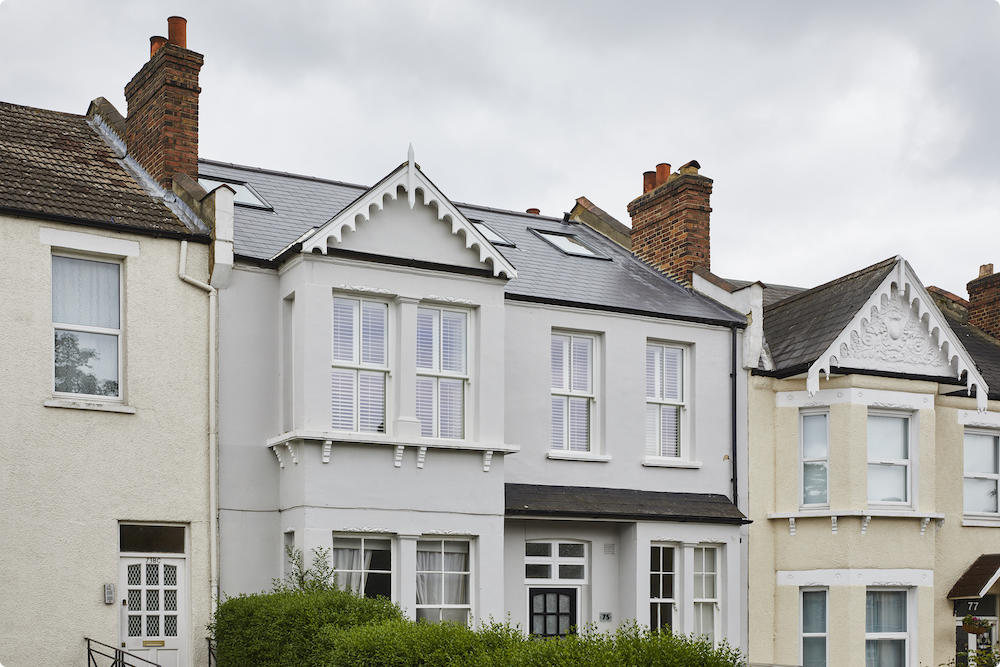
Type of Roof
When thinking about converting the loft space in your home, the most important factor to consider is your existing loft structure.
There are two main types:
Traditional roof
This type of roof is found in houses that were built before 1965. They are different from modern roofs as their rafters form an M shape that meets in the middle of your loft, and typically have a measurement of 2.2 metres at their highest point.
Also known as a ‘London roof’ or a ‘butterfly roof’, some local councils are trying to preserve this roof type and it may be harder to get planning permission if you have one in place.
Modern trussed roof
These roofs are usually found in homes that were built post-1965. These styles are constructed with the rafters forming a W shape and are typically 2.4 metres at their highest point.
Trussed roofs can be more difficult to convert than traditional roofs. The problem with trussed roofs is that, because of their W shape, the frame generally takes up most of the room in the loft, meaning the entire frame must be replaced. However, this endeavour is by no means impossible - it just might be a little more expensive to undergo.
Do you have enough room?
Once you’ve worked out which type of loft is in your home, whip out the measuring tape, it’s time to get down to business. In order to find out whether converting your loft is a possibility, there are two main aspects to consider.
Floor area
Although this is just a general guideline, your loft’s internal walls should expand across 7.5 metres from front to back and 5.5 metres from side to side. However, as mentioned, this is just the ideal space - smaller lofts are possible to work with.
Roof angle
Ideally, the pitch should be at a higher angle, so the central head height is the highest possible. Any angle above 30 degrees would work best.
In order for your proposed loft conversion to pass building regulations, it must measure 2.1 metres from the floor to the highest point. This allows for sufficient head height, while at the same time taking into account the roof has to be insulated and the floor built up.
For any conversion that adds on a dormer extension, any angle and height issues will be resolved within your designs. However, if you’re looking to undergo a skylight loft conversion, these issues will force you to seek an alternative route.
On top of these main concerns, there are a few other considerations you’ll need to bear in mind.
Chimneys
If you have one present, don’t worry, your conversion should still be possible, as long as it doesn’t take up that much space. You will, however, need to make adequate provisions for its structural support. These calculations will be taken care of during the building regulations stage and handled by a structural engineer.
Roof condition
Whether or not you go through with a conversion, you should always pay attention to the condition of your roof. With heat rising through your home, your loft is where a lot of warmth can escape. A damaged or poorly insulated roof should be rectified during your conversion purpose. Even if you opt against converting, you’ll want to make sure your roof is properly insulated, as this can have a big impact on your energy bills!
Lofts with low head height
If your home is lacking the required 2.1m of internal head height, don’t panic. A loft conversion might still be possible, with these solutions…
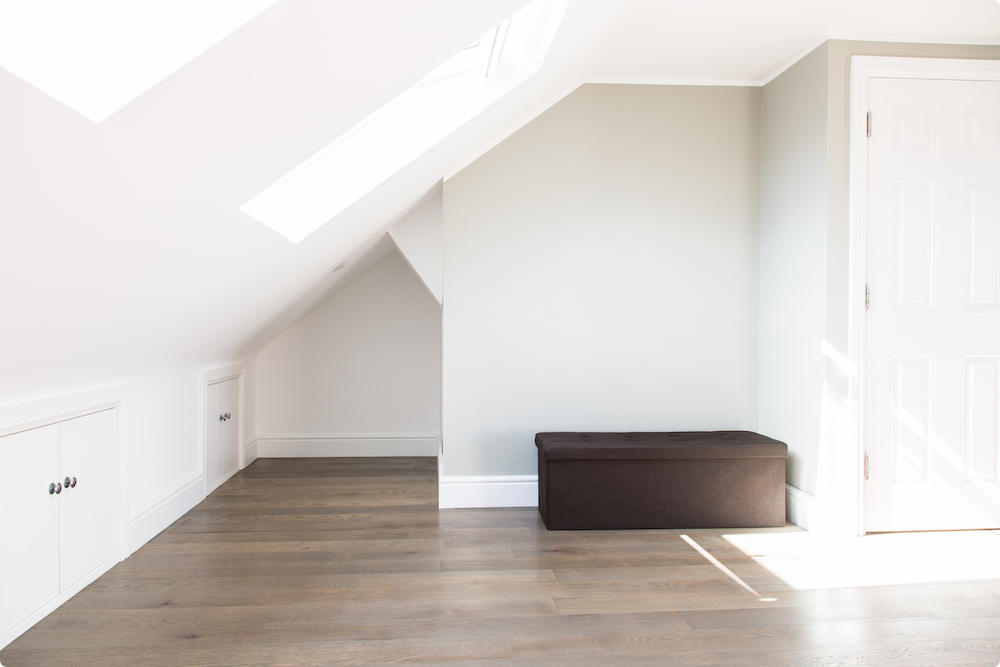
Thin your insulation
If you’re short by only a few centimetres, you might consider thinning your insulation. This is an easy win if a lot of space is being taken up by bulky materials, such as wool or fibreglass.
To maximise on space, trade your old insulation in for something more streamlined, such as a high performing insulation board. There’s plenty of options in the UK, and this contemporary option is likely to offer better heat retention than the insulation you might have left languishing in your loft for years.
Lower the below ceiling
If you need a more dramatic solution, lowering the ceiling of the rooms below can provide plenty of extra headroom - providing those rooms have some to spare.
You’ll want to make sure you’re not taking the headspace of the below rooms down to anything more than 2.4m. If this seems doable, you’ll need a team of professionals to come in to remove all ceilings. They’ll then secure a plate to the walls, using shield anchors or rawl bolts, for new floor joists to hang from. It’s also a great opportunity to make the ceiling work harder by embedding structural steelwork inside of it, rather than on top.
Because of the scale of this work, it’s important you get a structural engineer and architect involved to make sure your project complies with UK building regulations. This will ensure the health and safety of the inhabitants, once the ceiling has been lowered.
And on the plus side: lowering the ceilings doesn’t tend to require planning permission unless you’re in a locally listed building.
Raise the roof
If lowering your ceilings sounds like too painful of a process, or you don’t have space below to spare, then raising your roof is a great alternative.
This method essentially involves rebuilding your roof, which can be a fairly painless process as the roof, along with your loft conversion, can be mostly constructed offsite and then lifted into place.
While this won’t interfere too heavily with your day to day home life, it will require a much bigger budget than other conversion options. Prices tend to start around £55,000 and can go much higher in areas like London.
Because you’ll be altering the exterior appearance of your home, you’ll also need to apply for planning permission. This can be tricky, as not many councils give permission for a raised roof conversion when it comes to semi-detached or terraced properties. Detached homes will have an easier time but will need to make sure the style of the building is retained.
To give yourself the best chance of first-time approval, you’ll want to get an architect on board to put together your proposed designs and to act as your planning agent once you’ve submitted your application.
How much does a loft conversion cost?
With so many variables involved, it can be difficult to give an exact estimate for a loft conversion. The biggest deciding factor for your budget will be what type of conversion you opt for, as this will define both the size of your project and its complexity.
Another big factor in the cost of your project will be your location. It’ll probably come as no surprise but projects in and around London come with a higher price tag (although they do bring in greater returns due to housing demands here).
Where will your money go?
This breakdown of costs should give you a rough idea of all the different areas your budget will need cover...
Architects - 2% (based on Resi’s services)
Administration fees - 1%
Structural Engineers - 4%
Surveyors - 3%
Contractors - 30%
Materials - 20%
Fittings - 5%
Glazing - 15%
VAT – 20%
Construction costs
When it comes to creating your dream loft conversion, the bulk of your budget will be going towards construction. How much will this key stage set you back?
Here’s some rough estimates of what you can expect to pay for various conversion types, in and outside of London.
London averages
| Loft Conversion |
Small (30sqm) |
Average (45sqm) |
Large (60sqm) |
| Low end |
High end |
Low end |
High end |
Low end |
High end |
| Skylight conversion |
£30,000 |
£55,000 |
£50,000 |
£90,000 |
£70,000 |
£125,000 |
| Mansard dormer |
£40,000 |
£70,000 |
£65,000 |
£110,000 |
£90,000 |
£150,000 |
| Hip to gable, no dormer |
£45,000 |
£80,000 |
£65,000 |
£120,000 |
£90,000 |
£155,000 |
| Main dormer |
£40,000 |
£65,000 |
£60,000 |
£100,000 |
£80,000 |
£140,000 |
| L shaped dormer |
£45,000 |
£80,000 |
£70,000 |
£120,000 |
£90,000 |
£155,000 |
| Hip to gable with main dormer |
£50,000 |
£100,000 |
£80,000 |
£150,000 |
£105,000 |
£200,000 |
Outside of London averages
| Loft Conversion |
Small (30sqm) |
Average (45sqm) |
Large SQM (60sqm) |
| Low end |
High end |
Low end |
High end |
Low end |
High end |
| Skylight conversion |
£25,000 |
£45,000 |
£40,000 |
£75,000 |
£55,000 |
£100,000 |
| Mansard dormer |
£35,000 |
£60,000 |
£55,000 |
£90,000 |
£75,000 |
£125,000 |
| Hip to gable, no dormer |
£35,000 |
£65,000 |
£55,000 |
£90,000 |
£75,000 |
£125,000 |
| Main dormer |
£30,000 |
£55,000 |
£50,000 |
£85,000 |
£70,000 |
£120,000 |
| L shaped dormer |
£35,000 |
£65,000 |
£55,000 |
£100,000 |
£75,000 |
£125,000 |
| Hip to gable with main dormer |
£40,000 |
£80,000 |
£65,000 |
£120,000 |
£85,000 |
£160,000 |
Please note: these estimates do not include VAT, nor do they cover the cost of glazing or fittings, such as ensuites.
For a more thorough and tailor quote, you can always book a free consultation with our team.
Otherwise, why not try our new construction calculator?
Funding your project with Resi
While many people look at short-term savings, don’t forget to consider the big picture. How will you be funding your conversion? Unless you have a nice pot of savings, it’s likely you’ll be financing your project through a loan. One of the best things you can do when choosing your provider is to go with a specialist lender, who has experience in handling property-related investments.
As official partners to the Mortgage Advice Bureau, our Finance service is able to source the best lenders and rates for your project, working with your designers to ensure you get the right amount of funding at the right time.
We can provide our customers...
- Access to over 90 lenders including Lloyds, Barclays, NatWest, and Santander, so we can find the right deal for you.
- We can arrange lending of up to 95% of the overall project costs, allowing you to take advantage of the future value of your property.
- Our advisers work closely with the rest of your Resi team, so they can tell you how much you’ll need to budget and when you’ll need the funds.
- We’ll manage your application end-to-end to save you time and effort.
- Provisional agreements in principle are available without affecting your credit rating.
- High LTV and poor credit options are available.
All too often, high street lenders will fail to consider the value you’ll add to your home when they lock you in, meaning you could end up paying thousands in unnecessary interest. Our approach means lenders work with your architect, allowing you to secure funds at a rate that works for your home long-term.
Discover much you could borrow by using our Finance calculator.
Resi’s top tips for saving money…
Never cut corners on the quality of your design or build. This will impact your future profits when you come to sell, meaning you might not make a return on your investment. Instead, try first to cut the money spent on interior design. This always depreciates over time, whereas good old brick and mortar don’t.
If you want to save on the cost of your materials, look into recycling high-quality items, rather than going straight for the cheaper option. Not only does this help save pennies but it’s great for the environment.
An unexpectedly pricey professional is your project manager. Project managers can cost between 15-25% of your construction budget, so doing it yourself can offer big savings. However, the downside of project management is the time involved. You’ll need to be making daily visits to your site to make sure things are going to plan, plus sign off each stage of the work. You’ll also be dealing with a lot of paperwork, especially when it comes to insurance, and you’ll need to be comfortable working under pressure. After all, most construction projects face delays or hiccups, as project manager, it’ll be your job to navigate these challenges.
Reduce the amount of glazing or opt for standard-sized items which usually come in metre or half-metre increments.
Don’t rush the initial design. Make sure what you have on paper is exactly what you want to build as last-minute or onsite changes can be costly.
How much value does a loft conversion add?
When it comes to adding home value, nothing does it better than the classic loft conversion.
Here’s what you can expect from your average sized 45sqm loft conversion across the UK...
| Region |
House Price (/sqm) |
Value added by loft conversion (45sqm) |
| North East |
£1,597 |
£71,865 |
| East Midlands |
£1,941 |
£87,345 |
| North West |
£2,007 |
£90,315 |
Yorkshire and The Humber |
£2,049 |
£92,205 |
| West Midlands |
£2,189 |
£98,505 |
| South West |
£2,992 |
£134,640 |
| East |
£3,852 |
£173,340 |
| South East |
£4,079 |
£183,555 |
| Central London |
£8,323 |
£374,535 |
|
|
|
|
| Wales |
£2,018 |
£90,810 |
| England |
£4,105 |
£184,725 |
Other factors in adding home value…
Location might be one of the biggest determining factors, but it's not the only one when it comes to the price of your home.
If converting your loft, these additional elements will also play a part in deciding your home’s future price tag…
- Quality of the conversion - build and materials
- Quality of the design
- Amount of glazing
- Function of the room
- Whether or not an ensuite is present
- Size and quality of other rooms in the house
To expand on this last point, it's worth remembering that adding an extra bedroom only adds significant value if the rest of the house is equipped for that size of family. For instance, if you bring your total bedrooms up to four, is the kitchen and living area able to accommodate five or more family members? Is there a garden? All these things play a role in adding value.
Beware of ceiling prices
Ceiling prices send a cold shiver up the spine of anyone looking to add value to their home. If your area is affected by a ceiling price, it means that no matter how much improvement you undertake, your home is unlikely to exceed a certain price point on the market. This can be a nightmare if you’ve just invested a large amount of money into a pricey conversion. For this reason, we highly recommend researching the house prices in your area before you commit to extending.
Do you need planning permission for a loft conversion?
Short answer: maybe.
Loft conversions come in all sorts of shapes and sizes, and whether or not you need planning permission will depend on these factors:
- The type of loft conversion
- The size
- What type of house you live in
- Where you live in the UK
To help you navigate these planning hoops, our planning team have prepared this helpful breakdown...
Permitted Development Rights
A government scheme designed to get more homeowners expanding their properties, permitted development rights let some loft conversions go ahead without the need for planning permission.
In order to qualify, your conversion must fit within these guidelines…
- A volume allowance of 50 cubic metres additional roof space for detached and semi-detached houses
- Uses similar building materials to the existing house
- The development must not include a window in any wall or roof slope forming a side elevation of the dwelling house
- The roof pitch of the principal part of the dwelling must be the same as the roof pitch of the existing house
- A dormer wall that is set back at least 20cm from the existing wall face
- Has windows that are non-opening if less than 1.7m from the floor level
- Has side windows that are obscured/frosted
It’s also worth noting, these allowances include anything added to the original house ("original" being the latest of when the property was built or if it was built before 1948, then as it stood on 1st July 1948). So if your loft has already been extended by a previous occupant, it counts towards your cubic metres allowance.
Naturally, these rules can be quite confusing, especially if this is your first conversion. To make sure things run smoothly, we recommend getting an architect by your side to make sure your permitted development rights are used… well, right.
Lawful Development Certificate
If you do opt to use your permitted development rights, we highly recommend obtaining a lawful development certificate.
It essentially proves to both your local authority and future buyers that your project was legal at the point of construction. This protects you in the event the rules around permitted development rights change, and ensures all the guidelines have been met.
If your project is found to be in violation of the rules, you can face both some hefty fines, and even the prospect of demolishing your conversion. Risks no homeowner should be taking!
It’s often a simple matter of submitting the documents to the council and having them rubber-stamp the design if the guidelines are met, so there’s no real reason to skip this important step.
Learn more about lawful development certificates.
Homes that need planning permission
While permitted development rights are great, they don’t apply to all house types.
- Listed buildings
- Flats or maisonettes
- Some new developments
Homes from conservation areas are not excluded from permitted development rights, however they do hold much greater restrictions.
Types of loft conversions
When it comes to expanding your loft space, there are three traditional options homeowners often go for - each with its own planning considerations.
Roof light loft conversion - rarely needs planning permission.
Dormer loft conversion - planning permission is often not required.
Hip to gable loft conversion - planning permission might be needed.
Mansard loft conversion - often requires planning permission.
Building regulations
While planning permission doesn’t always apply, building regulations are a must for anyone converting their loft space. In fact, it's a legal requirement to ensure your home follows them.
Why the strict rules?
Well, while planning permission cares mainly about how your future space will look, building regulations are there to ensure you create a safe and healthy environment - not just for yourself, but for your neighbours too, and any future occupants of the house.
What building regulations cover...
- Structure
- Fire Safety
- Site preparation and resistance to contaminants and moisture
- Toxic substances
- Sound
- Ventilation
- Hygiene
- Drainage and waste disposal
- Combustion appliances and fuel storage systems
- Protection from falling, collision and impact
- Conservation of power and fuel
- Access to and use of buildings
- Electrical safety in dwellings
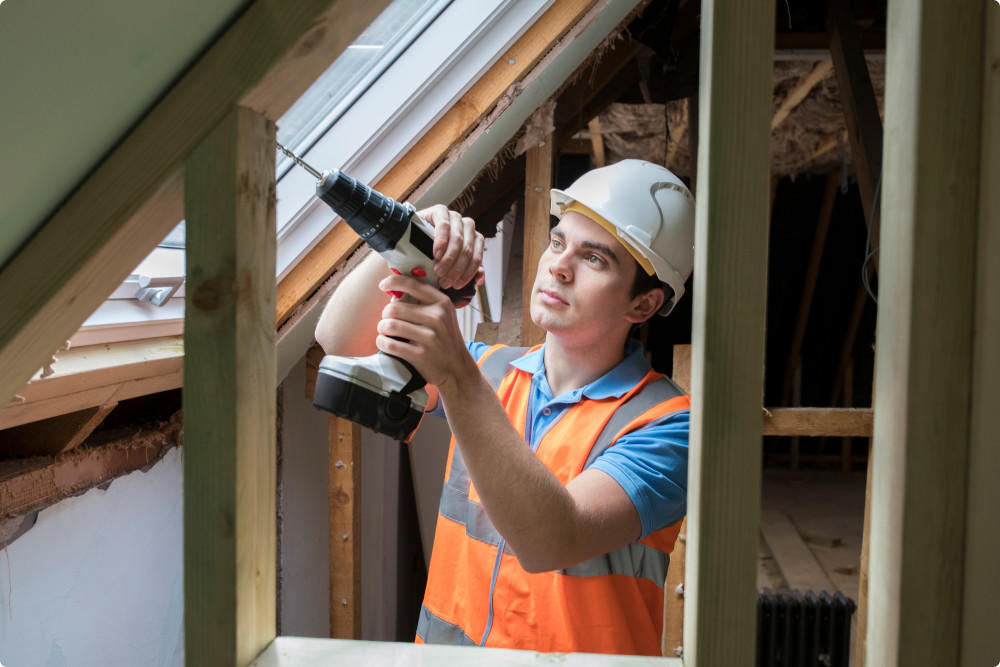
Professionals involved
Because of the scope of work involved, building regulations typically involves several professionals. These might include…
Architects
Architects with technical specialties will be able to put together the highly detailed drawings this stage requires. Having the same practice who prepared your original planning drawings handle this stage will help give consistency to your designs - though it's not a requirement.
Structural engineers
Just as the name suggests, structural engineers are concerned about everything that makes your house stand up. They’re a vital part of the building regulations process, and will work with either your architect or with their own technicians to produce the equations needed to secure building control approval.
When starting the building regulations process, finding a structural engineer will be one of the very first steps.
Approved inspector
Rather than wait for your local building control to give you the go ahead, you can instead hire an approved inspector. They’ll join the project early on and can typically offer a faster turnaround on securing approval than their council counterparts.
An approved inspector can be either an individual or organisation and must be registered with the Construction Industry Council (CIC), who approve which inspectors can work in the UK. Approval has to be renewed every 5 years, and the inspectors are also required to have proper insurance in place to keep both you and your home safe from malpractice.
How to apply
If you decide to use an approved inspector, sit back because they’ll have things covered. However, if you’re using your local authority and are managing this stage yourself, you’ll need to make an application to your council.
For most loft conversions this will be a ‘full plan’. However, simple roof in lofts can get away with a building notice, which only takes 5 days to come through. If you’re only doing minor work, check with your council which one is right from your project.
Bear in mind, full plan applications typically take 8 weeks to gain approval from the local authority. If you want to get things moving faster, you might want to consider an approved inspector who can usually turn things around in a week or two.
Other admin to consider...
While planning and building regulations are going to be the contracts at the forefront of your mind, they’re not the only bureaucratic hoops you’ll have to jump through. You might also need…
Party wall agreement
If you have neighbours and you share a wall, this is known as a party wall.
You’ll need to get their permission before you can create your conversion - so don’t be afraid to take round a bottle of wine! Before construction, you’ll need to send your affected neighbours a party wall notice. If they give written consent within 14 days of that notice, you’re in the clear. However, if they don’t consent, you’ll need to put together a party wall agreement.
This agreement is put together by a party wall surveyor and concerns things like conditions of your construction (timings, access and noise levels), plus the recording of what the affected wall looked like before and after. Just in case either home is damaged from the project.
See our guide to serving a party wall notice.
Contractor contract
Despite giving contractors huge sums of money, many UK homeowners don’t get a contract in place beforehand. This is a massive risk, not only for your finances but your home too.
At Resi, we always recommend you set in stone both your payment plan, insurance, day to day working habits, and timelines. When thinking about payment plans, we recommend releasing funds once agreed construction milestones have been met and assessed by a professional. This means each stage is being checked for quality and you have greater control over your money.
Learn more about contracts and mistakes to avoid.
Design ideas
Okay, now that we’ve covered the nitty gritty of loft conversions, let’s get to the fun part - design!
When it comes to designing your happy space, you’ll not only need to make sure it looks nice, but also that it fulfills these key functions…
- Plenty of natural light
- Storage
- Space to move around
- And, if going for a bedroom, ways to shut any unwanted light / noise out
All these things, plus technical considerations needed for planning and construction, should be in the forefront of your architect’s mind. However, the style you choose will be solely your own. After all, this should be a place unique to your taste and needs.
To help inspire your project, here’s some of our favourite spaces we’ve helped to create…
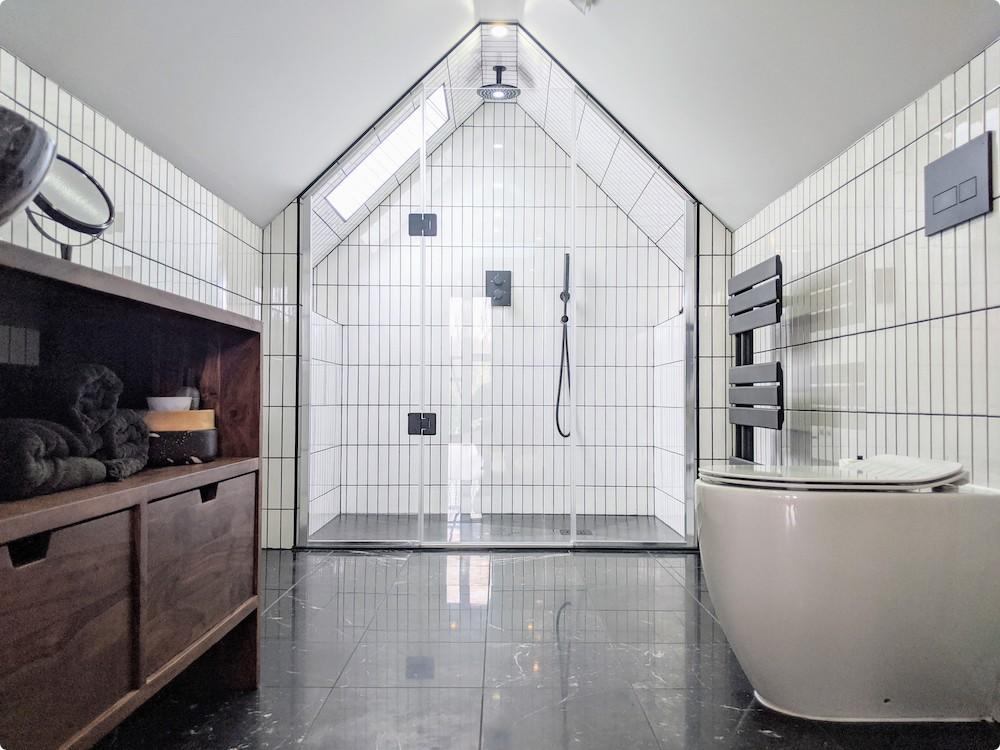
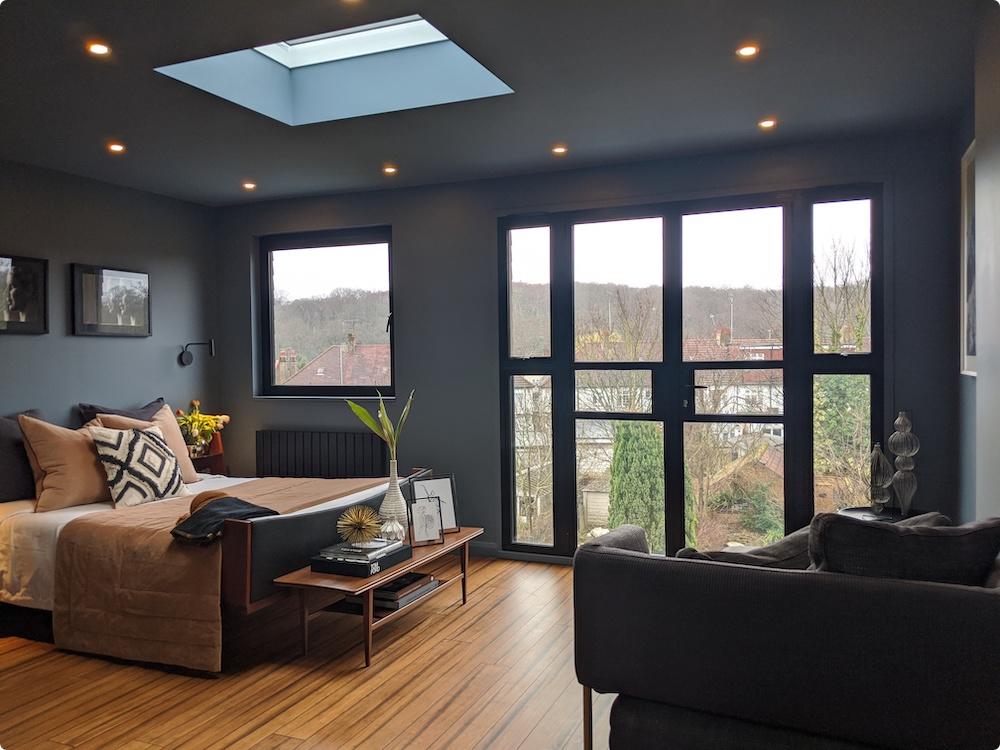
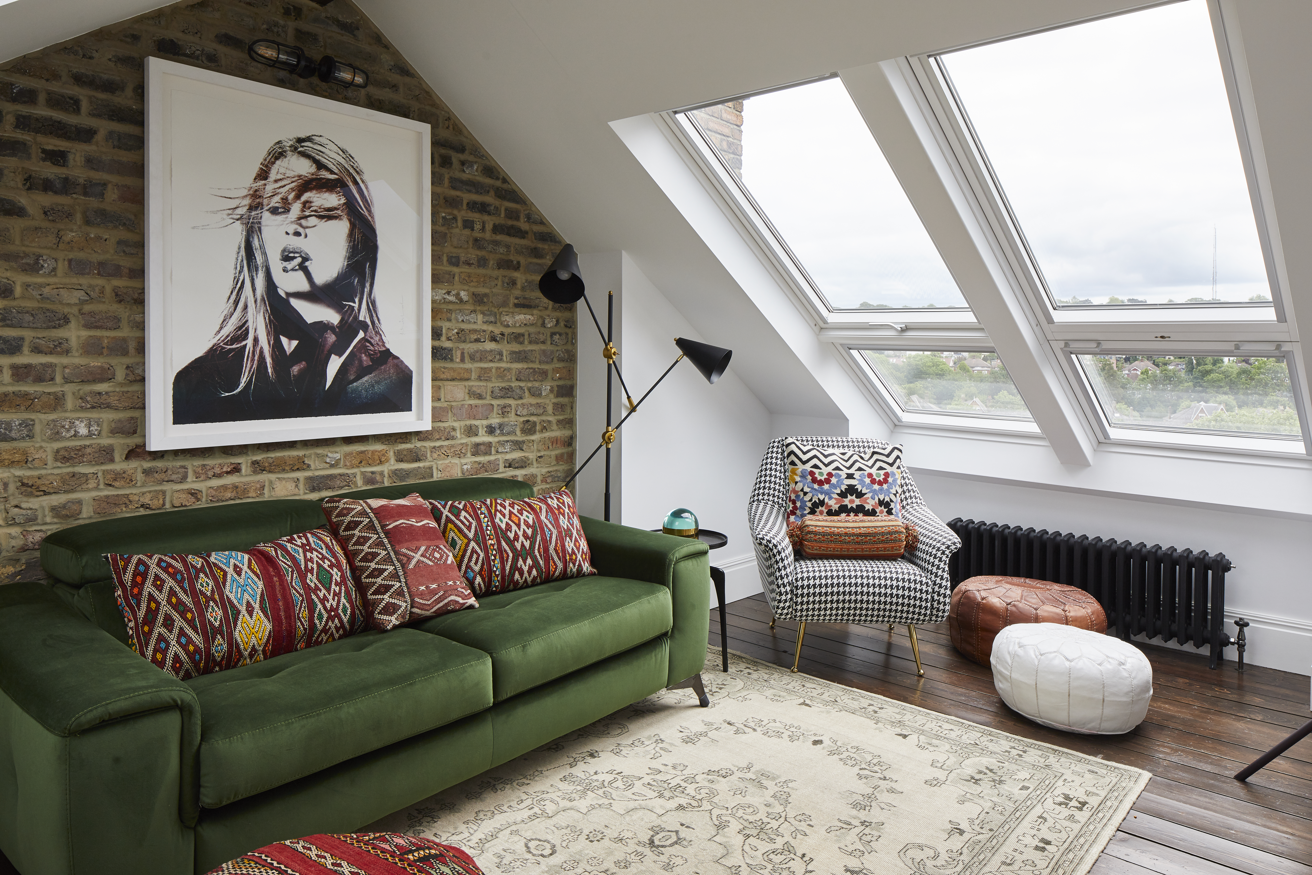
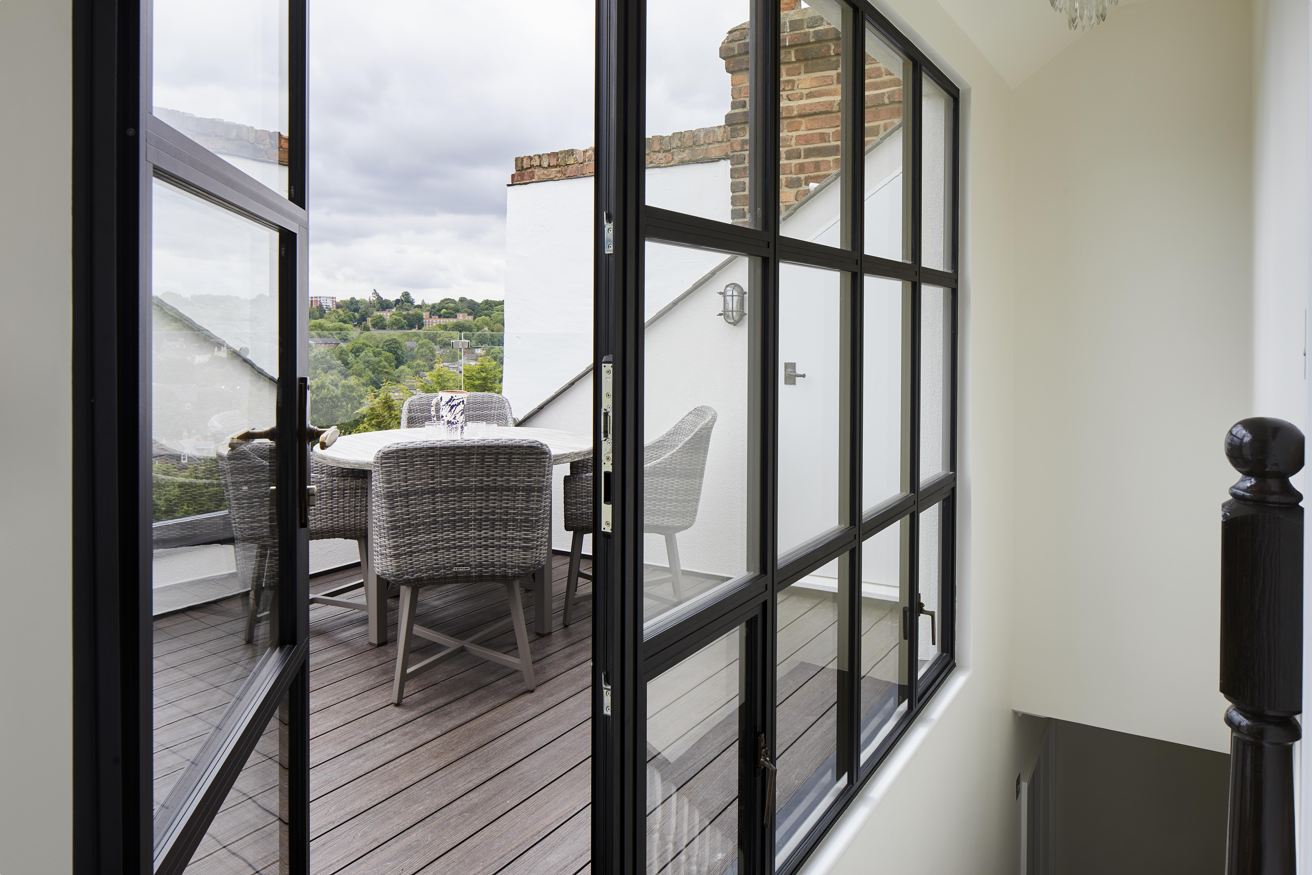
And there you go, your ultimate guide to loft conversions. We hope you’re now brimming with ideas for your own home and raring to go with your own project. If this is the case, Resi is the perfect place to start your home transformation journey...



























