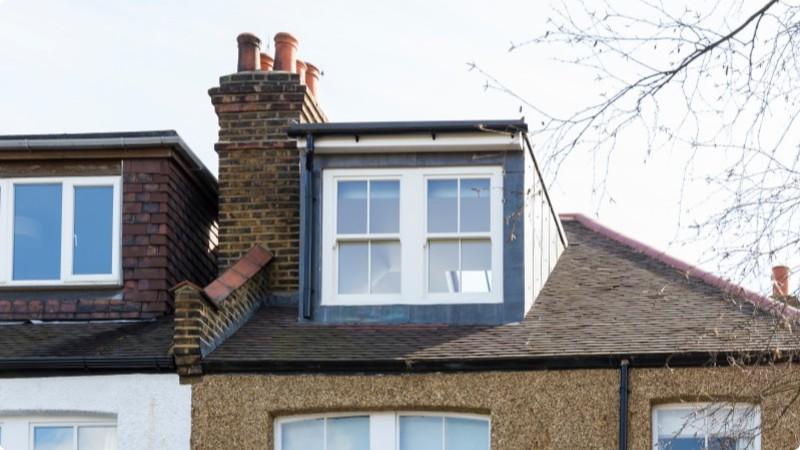It’s no secret that UK homes are facing a space shortage, especially in the high demand city areas. But with not enough new homes being built, and the cost of stamp duty forcing many to stay put, finding room for a growing family can be challenge.
It’s no wonder then that loft conversions have seen a huge upswing in recent years. Improving not moving is now the name of the game, and transforming the dead space in your loft is the ideal solution for many homeowners.
If you are considering a loft conversion, you might have heard the phrase ‘dormer’ thrown about. But what is a dormer loft conversion? And, more importantly, is it right for your home? We asked our experts to reveal all...
What is a dormer loft conversion?
A dormer loft conversion is when a box shaped structure is added onto a pitched roof, creating walls that sit at a 90 degree angle to the floor. This helps to expand not only your headspace, but floorspace too.

Types of dormer loft conversion
When it comes to adding a dormer, there are a range of styles to suit every home. Such as...
Flat roof dormer: as it says on the tin, this is a dormer with a flat roof that sits horizontally.
Shed dormer: a flat roof that slopes down.
Dog-house dormer: a dormer with a roof that has two pitched sides like your classic dog house.
L-shaped dormer: touched on above, this dormer has two parts that form an L shape.
Hipped roof dormer: similar to a dog-house dormer, but with three sides instead of two.
Is your home suitable?
On the whole, any home with a pitched roof and loft space can add a dormer. Flat roofs can also create a loft addition, but this wouldn’t be classed as a dormer, and so is a topic for another day.
Because they create new headspace, dormers are perfect for lofts that are just that little bit too small.
Do dormers require planning permission?
One of major benefits of adding a dormer is that they fall within your permitted development rights. These rights entitle you to extend your home without the need for planning permission, providing your perspective addition follows a strict set of guidelines.
For instance, you won’t qualify for permitted development if…
- You live in a listed building or conservation area.
- Your dormer exceeds 40 metres on a terrace house, or 50 metres on a semi-detached / detached home.
- The height of your dormer exceeds that of the original roof.
- Your dormer features a balcony - though juliet balconies are fine.
- The materials used by your dormer are out of character with the rest of your home.
- Your neighbours are affected by your dormer through overlooking or overshadowing.
- Bats live inside your loft. As a protected species, you need a special license to disturb their home.
If your project does fall within permitted development, make sure you apply for a Lawful Development Certificate. This not only ensures you won’t face any legal issues in the future, but also proves to future buyers that they’re purchasing quality design.
Dormers and building regulations
While planning permission might be forego’ed, building regulations certainly can’t be. They’re a vital part of any loft conversion, and you’ll need to dedicate both time and money into ensuring you get building control approval before construction.
Compiling with building regulations will involve several professionals, and can include the services of an architect, structural engineer, and surveyor. You’ll need these professionals in order to demonstrate your future space will be safe for habitation. With detailed drawings covering…
- Headroom
- Insulation
- Fire safety
- Electricals
- Stair design
- Sound proofing
To name just a few!
How Resi can help
If you’re considering your own loft dormer, why not book yourself in for a free consultations? Our experts will talk you through your options, touching on not only timelines, but budgeting too. And when you’re ready to get started, Resi will be there to get you ready for construction. Handling everything from home design, planning permission, lawful development certificates, and even building regulations!
See what Resi can do for your home and book a consultation today.



















