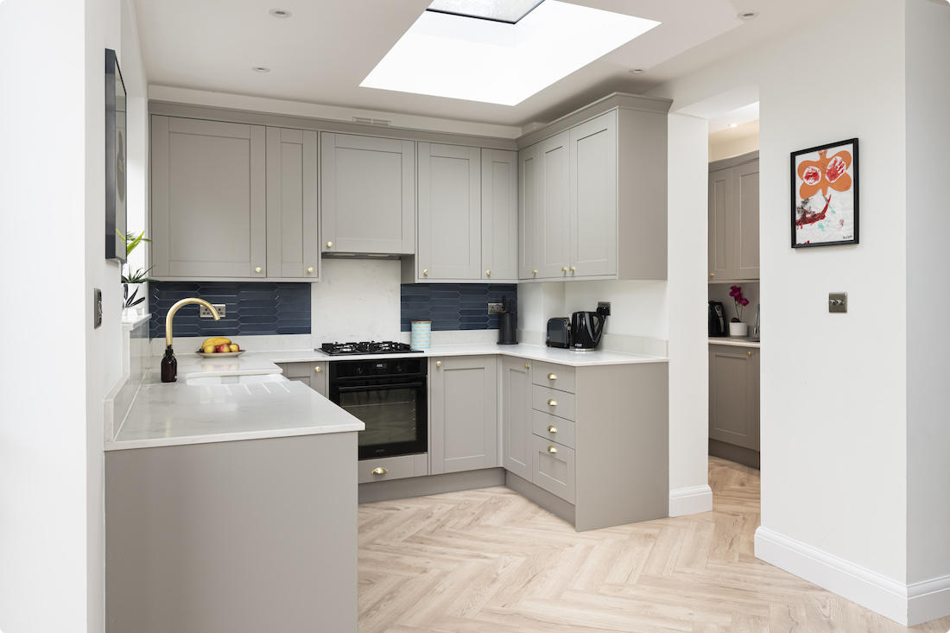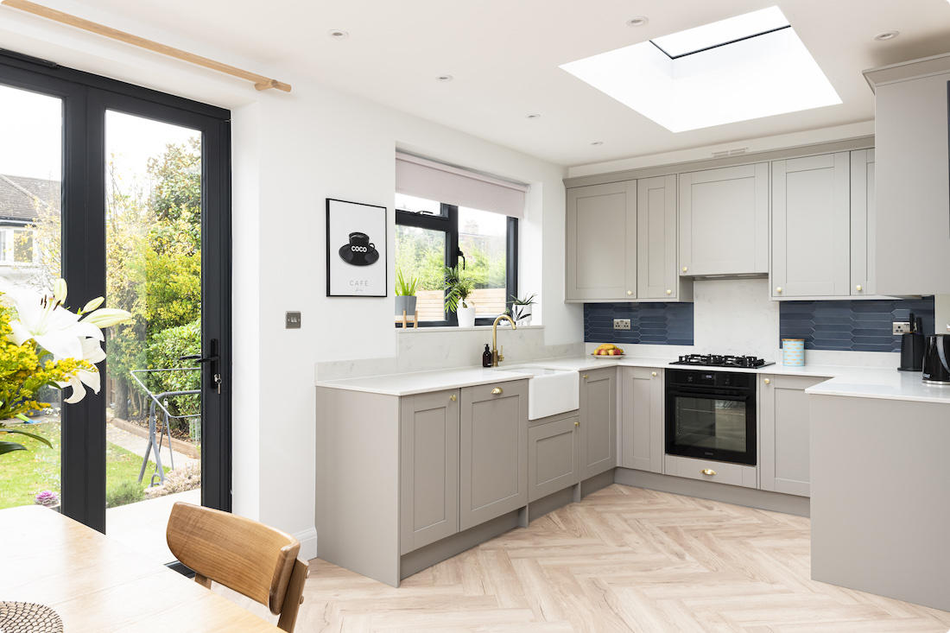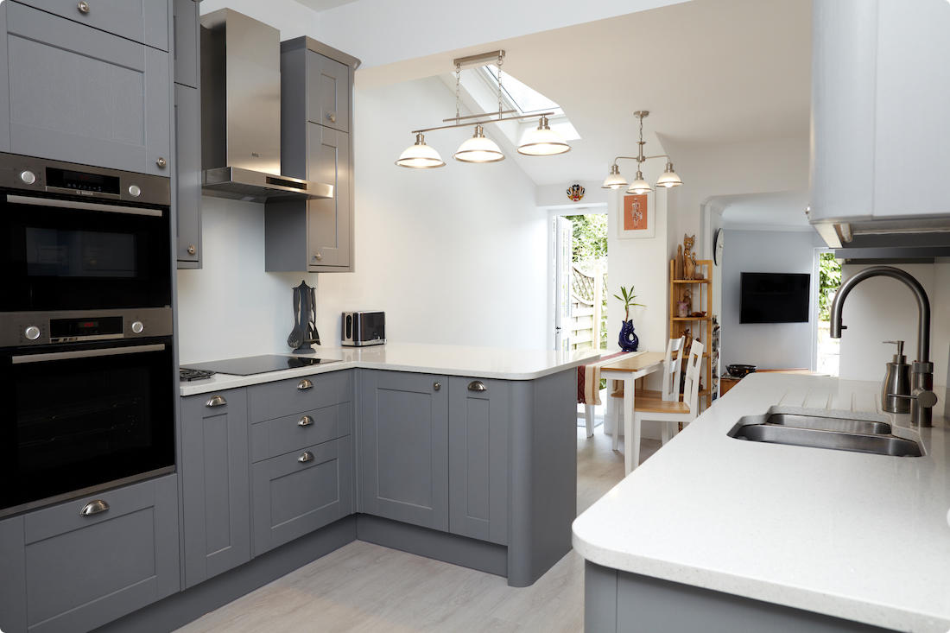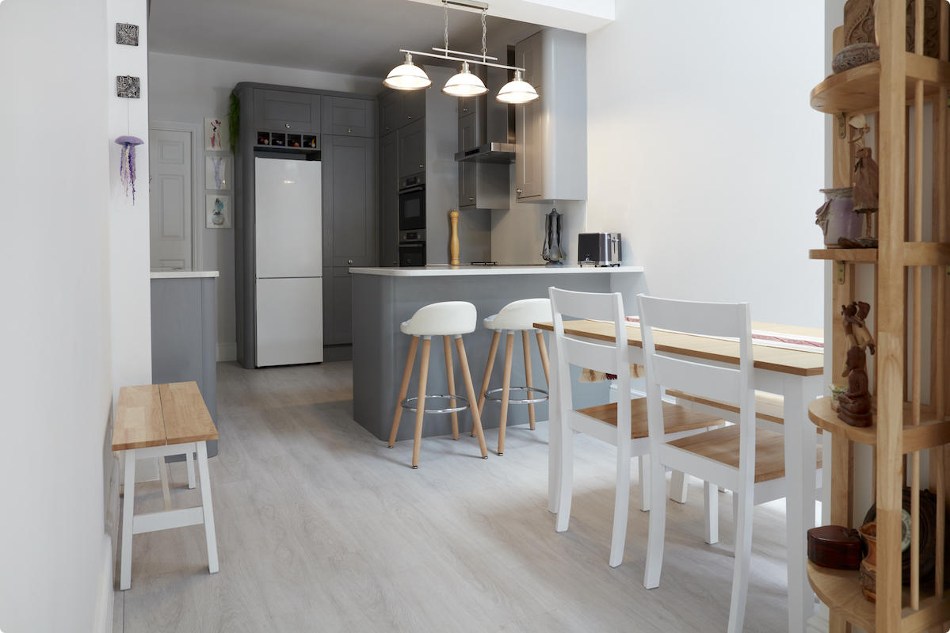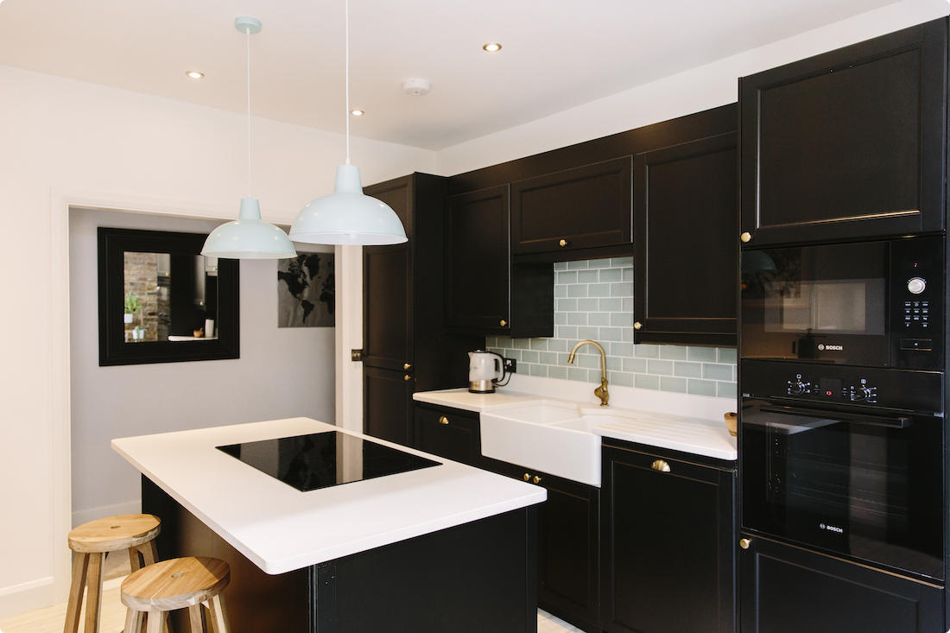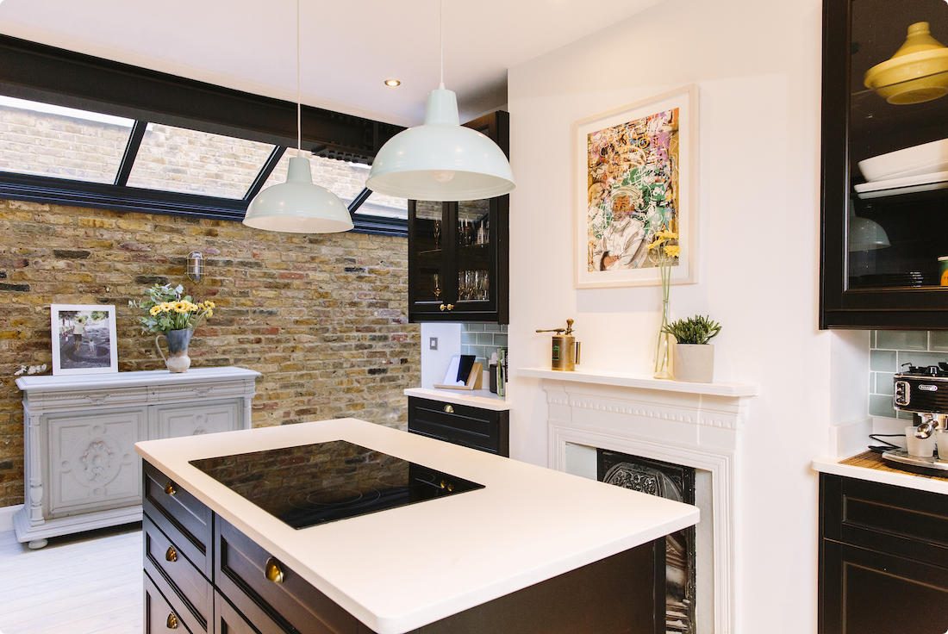Are you looking for small kitchen extension ideas for 2022? Then you’ve come to the right place.
Make no mistake, you can get a lot of value out of even a small extension, especially when it comes to your kitchen. From opening up your floorplan to bringing in more natural light, there’s plenty of benefits to adding even just a handful of extra square metres. If you’re considering a kitchen extension for yourself, here are our top tips and ideas to inspire you for the year ahead.
And don’t forget, for tailored home advice, you can book a free consultation.
How do you extend a small kitchen?
When it comes to extending your ground floor, there are plenty of options for you to explore. Here are some pros and cons to the most popular varieties…
Ground floor rear extension
Ground floor rear extensions are one of the most common extension types. They extend out of the back of the property into garden space.
Pros:
- High feasibility (may fall within permitted development rights)
- Typically one of the cheapest extension types
- Can open up accessibility to the garden
Cons:
Ground floor side extension
Ground floor side extensions are built to the side of a property, which requires there to be enough free space. This usually restricts them to detached or end of terrace properties.
Pros:
- Typically one of the cheapest extension types
- Doesn’t use up garden space
- May fall within permitted development rights
Cons:
- Requires space to the side of the property
Ground floor side return extension
A ground floor side return extension (sometimes known as a side infill) is a specific type of side extension which fills into an alleyway, squaring off an L-shaped property. Side returns are often applied to Victorian terraced properties as they typically feature this side alley.
Pros:
- Uses otherwise wasted alley space
- Doesn’t use up garden space
- Popular and therefore feasible
- Glazing finish can increase natural light
- May fall within permitted development rights
Cons:
- Shared party walls could be affected which can complicate the planning process
Ground floor wraparound extension
Ground floor wraparound extensions combine a side or side return extension with a rear extension to create a huge L-shaped addition to the side and rear of a property.
Pros:
- Loads of space created
- Larger space allows for more desirable features, like a kitchen island
- Glass features can introduce more natural light
Cons:
- The large space created increases the project cost
- Uses up some garden space
Do you need planning permission for a small kitchen extension?
Whether you need planning permission will depend on several factors…
- What extension type you plan on creating
- The size of your extension
- Whether any previous extensions are in place
- Your location
For some homeowners, you may be able to use your permitted development rights to circumvent a traditional planning application. While this scheme doesn’t apply to flat or maisonettes, other types of homes can use it to get their rear or side extensions off the ground.
Learn more about permitted development rights here
Do I need an architect for a small extension?
Architects are never a legal requirement, no matter what the project. This doesn’t mean they can’t be useful for putting small kitchen extension ideas together, as well as help you navigate the stages involved with your project.
Here are three benefits to bringing an architect onboard:
Maximize your kitchen
Even simple projects can benefit from an architect’s touch. They’re experts in analysing a home and knowing how to transform it into some better than the sum of its parts. It could be knocking down a wall, moving an access point, or even revealing you have space for an extra room. The benefit of this is that you know you’re getting the maximum space and potential from your kitchen.
Increased planning success
Architects come with years of experience, not only in design, but planning. Chances are they’ll have dealt with your local authority in the past, and know how to research your area. Meaning you’re far more likely to secure planning success with an architect, than without.
Even if you’re using your permitted development rights, an architect can help you navigate the design requirements involved and ensure you don’t fall foul of the rules.
Budget management
An architect can make sure you have a clear view of all the costs involved. They’ll advise on how much you’ll need for what, and when you’ll likely be parting with it. Not only this, as Resi, our in-house finance service can help you explore the funding options on offer, so you find the right finance for your kitchen extension.
Learn more about Resi Finance
Small kitchen extension ideas
Now that we’ve covered some of the ins and outs of what a small kitchen extension involves, it’s time for the fun bit - design ideas! Here are two Resi projects that are sure to inspire your 2022 kitchen fantasies.
