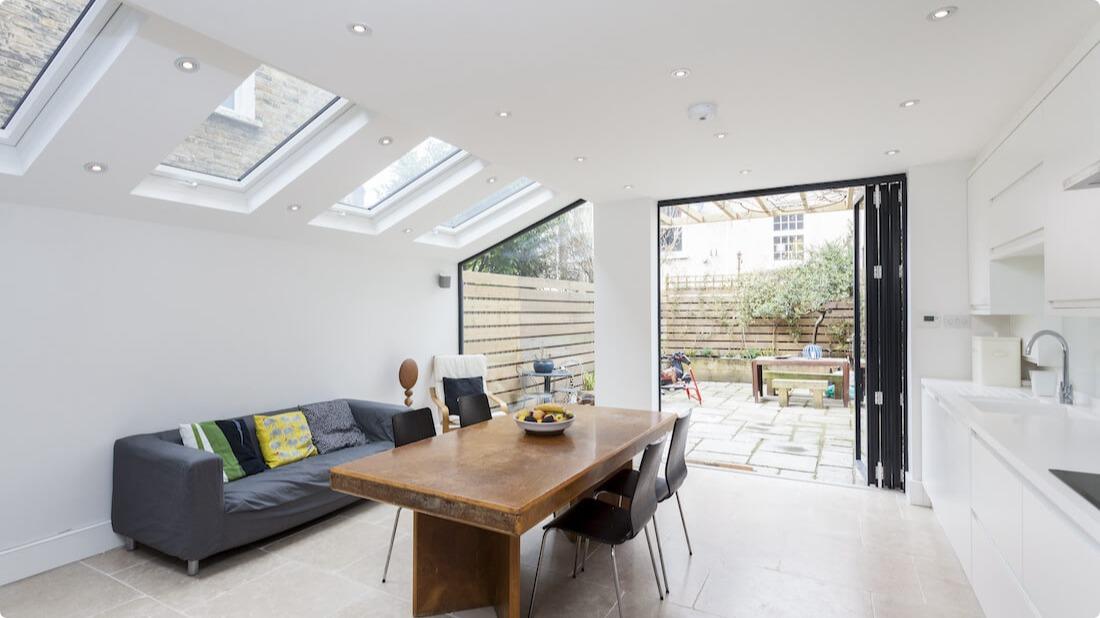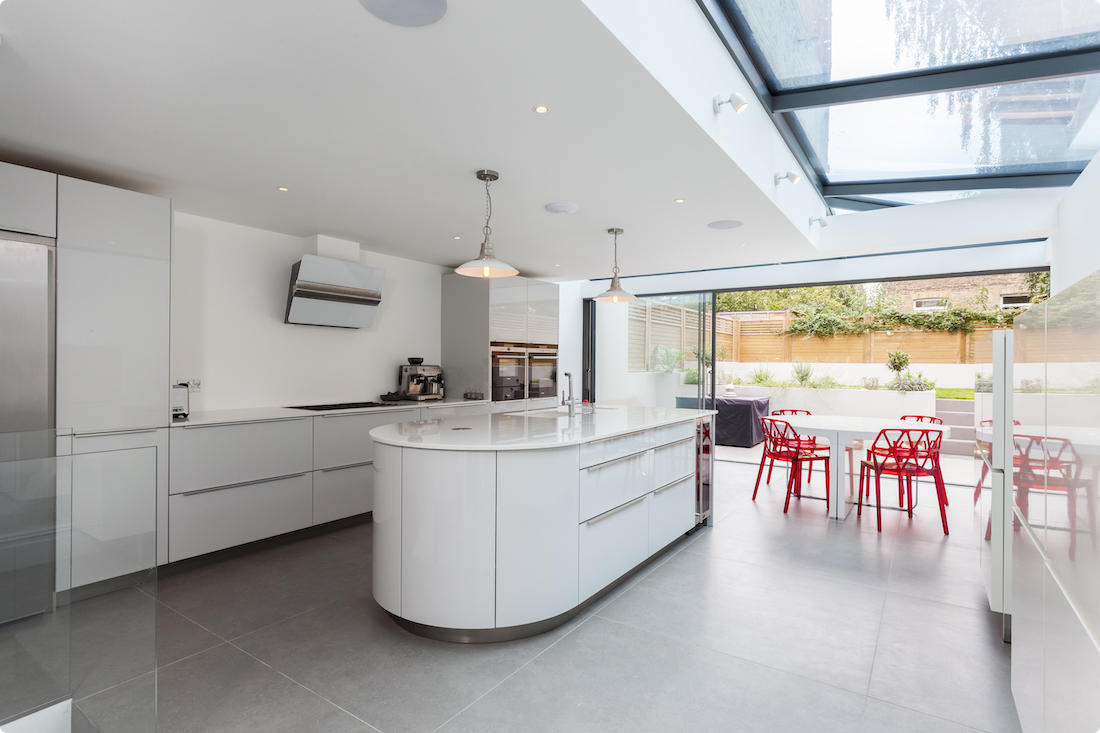Thinking of adding a skylight kitchen extension to your home? Great idea! Installing a skylight kitchen extension allows you to expand your kitchen so that you can enjoy the wonders of natural lighting when preparing meals, hosting guests, or enjoying family dinners.
Apart from more natural light, skylights also allow for better ventilation, while also enhancing the aesthetic appeal of your kitchen.
Looking to add your own skylight kitchen extension? In this article, we’ll cover everything you need to know — its benefits, cost, building regulations, and much more.
Get a free quote for your skylight kitchen extension
Benefits of skylight kitchen extensions for your kitchen
- By reducing your reliance on artificial lighting, skylights increase energy efficiency and help you save on utility bills
- You don’t need a full planning permission to install skylights if you follow the regulations covered by the permitted development rights
- They’re a cost-effective way of making the room feel bigger
The best place to install a kitchen skylight
When choosing where to install your skylights, you must weigh what you want to create against the practicalities and functionality of your kitchen. For example, while positioning a skylight over the dining area paints a striking picture, it does limit you from hanging a pendant light, which could boost the overall ambience during dinner in darker months.
Other points to consider include:
- The brightness of your extension will vary at different times of the day. If you would like your kitchen to be flooded with sunlight during breakfast, then you should position the skylight in a way that brings this vision to life.
- Strategically placing skylights over the kitchen workspace will ensure it is well lit and will help reduce the need for artificle light - therefore, lowering your energy bills.
How to choose the right skylight
When choosing a skylight, one of the first things to consider is its function. Do you need it to simply look wonderful, bring in more natural light or provide ventilation?
Another factor worthy of consideration is its position. Although natural light has its fair share of benefits, you don’t want so much natural light flooding your space that it becomes uncomfortable. Correctly positioning your skylight will ensure that just the right amount of sunlight enters your room.
Other factors worthy of consideration include:
- Your budget
- Operability (would you like to open it and how would you like to open it)
- Glazing
- Size and shape of the room
- How often do you want to clean it?

Glazing specifications/ options
It’s crucial you invest in the right glazing for your skylights, as trying to cut costs using cheap glass will only cost you more in the long run. Proper glazing will retain heat in winter and protect your home from excessive heat during the summer.
When choosing between toughened glass and laminated glass, remember that, although toughened glass is quite common, laminated glass is safer (skylights made from laminated glass are less likely to fall into the room if they break). Other glazing options to choose from include:
- Low maintenance glazing
- Solar control glazing
- Acoustic glazing
- Privacy glazing
To ensure energy efficiency, confirm that the manufacturers declare ‘whole product U-values’ not ‘centre pane’ U-values. Whole product U-values ensure thermal performance, which allows you to comply with Part L building regulations. This way, your home will be energy efficient, and you’ll save more on your bills.
Get a free quote for your skylight kitchen extension
Flat vs pitched skylight extension
There are several factors to consider when deciding whether to use flat or pitched skylights in your kitchen extension. Apart from aesthetics, flat skylights can be fixed on any roof (flat or pitched), while pitched skylights can only be installed on flat roofs. Flat skylights are more cost-effective and a great choice if you prioritise ventilation. In contrast, pitched skylights (roof lanterns) welcome more natural light and blend better with Edwardian, Georgian and Victorian houses.

Building regulations for a skylight kitchen extension
Building regulations are a set of regulatory laws that are there to ensure that the appropriate safety standards are adhered to.
For your skylight kitchen extension to be deemed safe, it must meet the required fire, safety, ventilation, and energy conservation requirements.
These requirements are numerous and easily confusing to any homeowner. For larger extension projects, you can commission a building regulations package so that your contractor has detailed technical drawings to work from on site.
Learn more about building regulations here or get in touch with our team for tailored advice.
How much does a skylight kitchen extension cost?
The cost of a skylight kitchen extension depends on its size, complexity, location, and materials used.
Installing the skylight alone could cost between £850 to £1,200, while the price of glazing could be anywhere from £400 to £3,000. Though, it should be noted, these estimates are susceptible to change.
You can consult our team for a tailored budget estimate for your skylight kitchen extension.
Other ideas to increase light in a kitchen extension
Outside of adding skylights, here are a few more ideas on how you could improve the light in your kitchen extension.
- Incorporating glass ceilings
- Floor to ceiling glass windows
- Glazing internal doors
- Glazed gables
- Using a bright colour palette
Calculate the cost of your kitchen extension.
How much value will a skylight extension bring to your home
Adding an extension to your home can increase the value of your home. However, its added value will depend on its size and finishing.
Still, if you're hoping to make a return on your investment, we recommend you find out the maximum amount a property can be sold for in your area before embarking on your project. You want to make sure that the value it adds outweighs the installation cost.
If you’re looking to install a skylight extension but need financing, you should talk to a Resi expert today to learn more about our financing options.
At Resi, we handle projects from start to finish. We’ll take care of the design, contractors, building regulations, and everything in between. All you need to do is share your idea with us and watch it come to life.
Ready to begin your project? Get a free quote here.





















