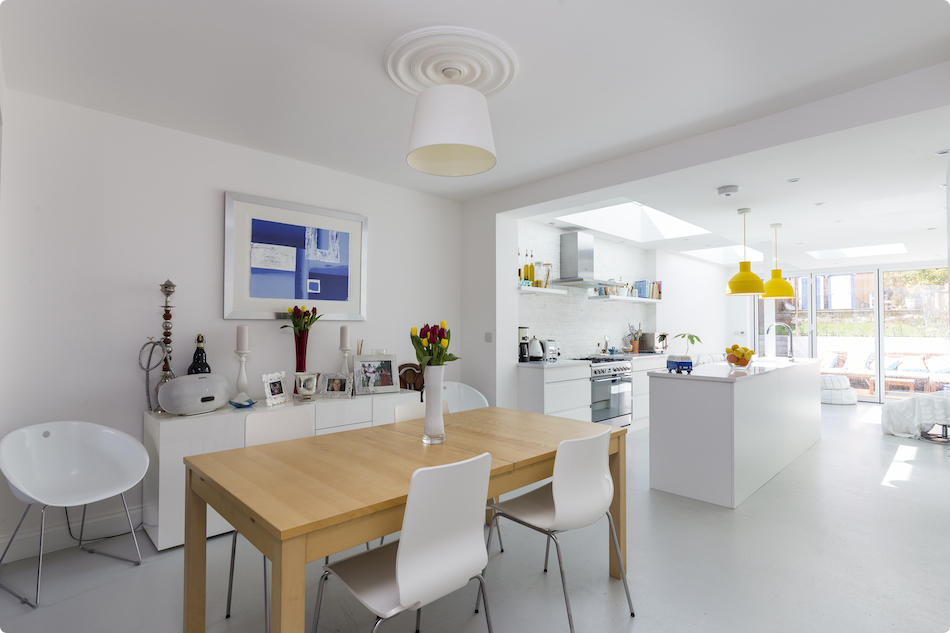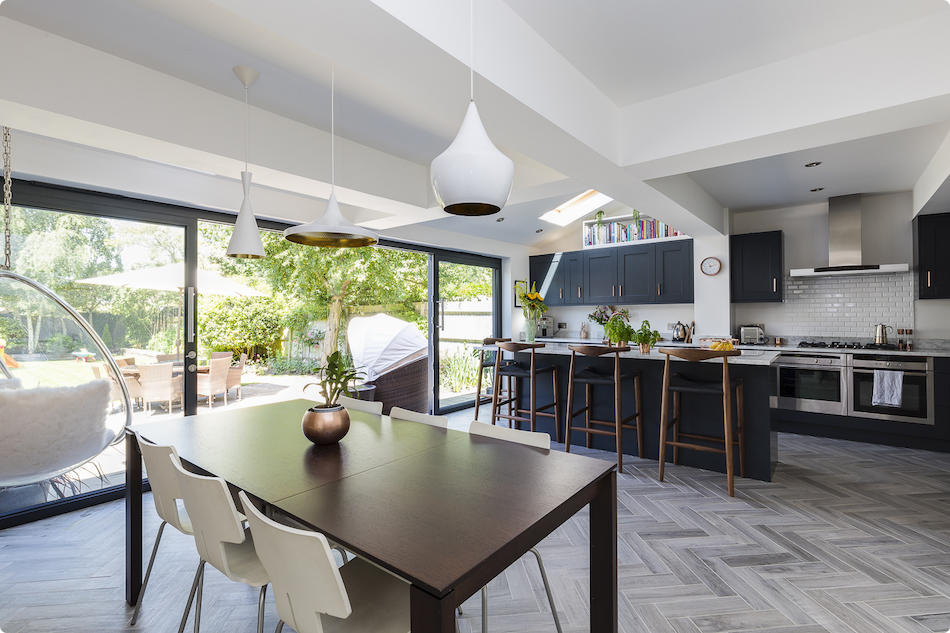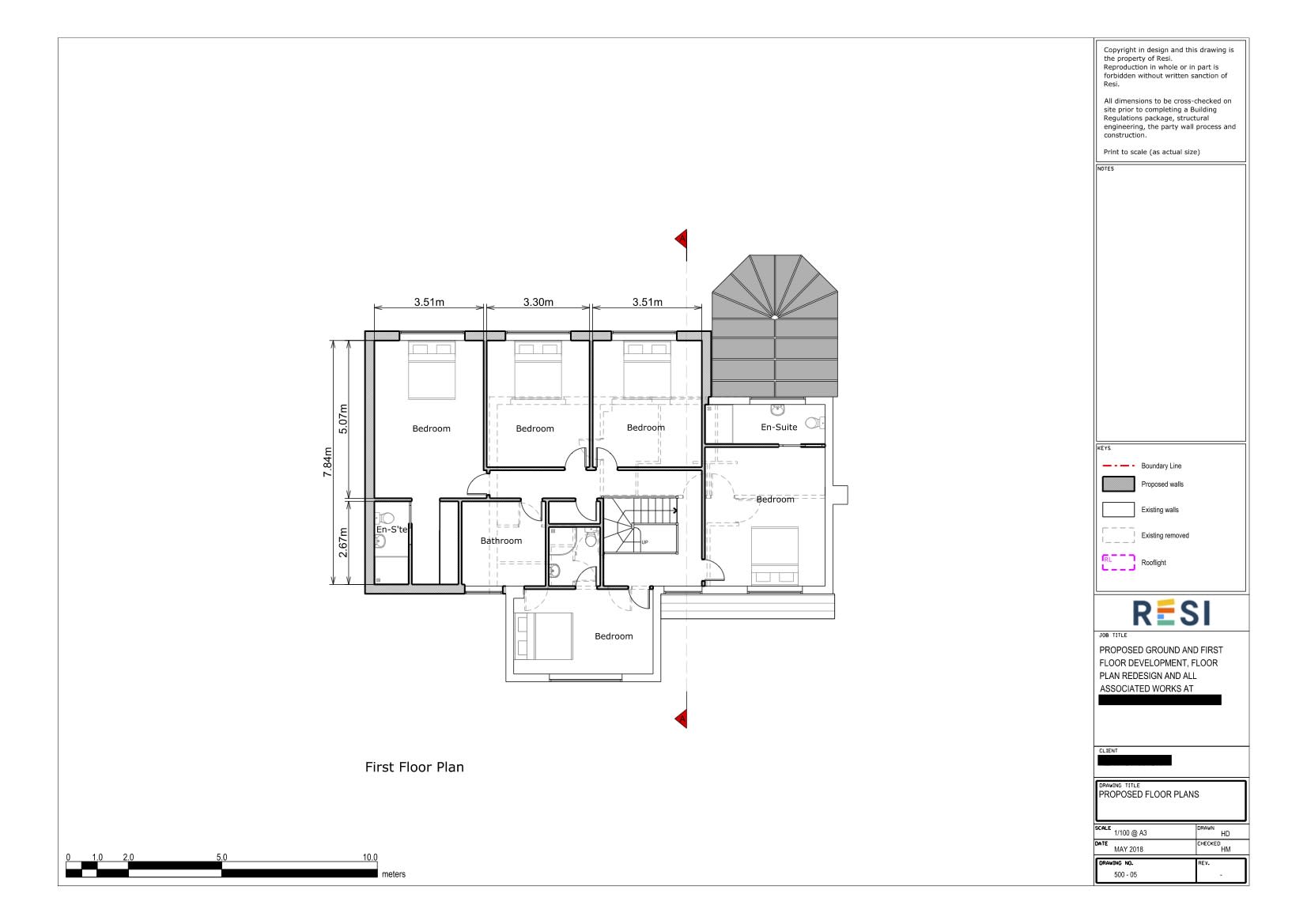As part of our Happy Homes Survey, we’re taking the results our pioneering research uncovered and showing you how to apply it to your own household.
Through our study, we have identified six key qualities to focus on if we want to create happy homes. These are…
- Secure - providing shelter, safety and stability
- Nourishing - provides healthy conditions
- Adaptable - can meet changing needs
- Relaxed - makes us feel at home
- Connected - provides spaces to interact
- Mirrors - reflecting who you are
In this article, we’ll be diving into the ‘connected’ quality of our homes. What exactly does this mean and what can you do to achieve it?
What do we mean by ‘connected’?
When we asked people to describe their homes, we found ‘sociable’ to be the second most desirable home personality trait, right after relaxed. This reinforces the idea that by nature we are social, that we need spaces which allow us to make and fortify our connections to others.
So how to create a home that is both relaxed (allowing us to switch off) and sociable (allowing us to switch on)? It means designing a balance, where shared spaces work alongside rooms which have been designed for privacy and intimacy. Living rooms with private nooks for reading or gardens with spaces to BBQ and relax.
The spaces that matter most
No surprise, with this emphasis on engagement, the top layout for ‘connected’ homes is one that is open-plan. Why? With open-plan, families are able to socialise that much more easily, while views to our outdoor spaces could feature through the entire floor.
In our research, open plan living was linked to home happiness but also to the frequency with which people said their home made them feel proud.
If you want to create more sociable spaces, consider the following tips from our designers.

Being open to open-plan…
If you want to create your own open-plan layout, you’ll need to bear a few things in mind. The first will be whether or not any of the walls you plan on removing are load-bearing; removing these will require a structural engineer. And if you’re renovating a terrace or flat, your work may require adhering to the Party Wall Act 1996.
With the technicalities out of the way, you’ll need to work out how to live in an open-plan space day to day. Interior design can help define your living room from your kitchen diner, so it’s worthwhile visualising this with your architect beforehand, who can often offer up some ideas. If you’d like to retain more privacy between the rooms, look into sliding doors, half-walls, and shelves to break up the space. This way of designing is known as broken-plan and is a good alternative to a fully open space.
Don’t forget heating too. Open-plan spaces are harder to keep warm and for a happy home, it’s important to keep up those nourishing qualities. Rather than rely on radiators, consider underfloor heating, either a wet or an electric system. You could even install a freestanding stove, not only to break up your space but to provide a spot for people to congregate around. With ‘connected’ qualities, focus on both the function and the social, such as big sitting areas or a kitchen table.
Connecting with your surroundings
Spaces that help us connect are those that allow us the chance to interact. Not just with each other but with our surrounding areas too. Whether this is a private garden or just getting a breath of fresh air from outside.
Poets have been staring dreamily out into nature of centuries, so it’s about time the rest of us did the same too. While not everyone has the benefit of surrounding green space, especially in built-up city areas, this isn’t to say there aren’t improvements that can be made.
To bring a touch of the outside into your home, consider these design ideas.

Bringing the outside in…
One of the simplest ways to form a connection to our surroundings is through our windows, thanks to the views they provide. However, you must make sure your windows are still upholding important nourishing qualities. Are they helping or hindering the insulation of your home? Could a new design let in more light? And if your budget allows, could a floor to ceiling feature be possible? The emergence of structural glass for residential properties has meant some truly spectacular views are now possible - learn more here.
Our data finds that balconies are particularly important to our home satisfaction, especially for people who work from home and can be prone to a little cabin fever. Those which allow us to sit outside are best and installing any of these will require planning permission. However, for a budget alternative, you might opt for a Juliet balcony. While you won’t be able to use them to sit outside, getting the best effects, they will provide large, open views of your surroundings and can be done under permitted development rights. Learn more.
If considering a rear extension or simply a big makeover, you have the perfect chance to make a connection to the outdoors. A good design trick to remember is matching your landscaping to the flooring of your kitchen (or whichever room goes out into your garden). Combine this with either large sliding or bi-fold doors, and you create the illusion that your home stretches all the way out into the wilds / your back garden. See these design trick in action here.
See design as a verb
To think of design as a process is to consider it a verb as opposed to a noun. Design as a process should start with the individual or household carefully considering their needs; how they like to switch on and switch off.
By this we mean, when it comes to sitting down with your architect or just brainstorming on your own, look beyond the traditions. A home is more than just doors and windows, is defined not just by its square footage but by us, the inhabitants. The design should be as alive and lifestyle-driven as we are.

How to bring your design to life...
Before making any big design decisions, we recommend taking a month (or more) to make notes about the ways your home is used. Where does your family like to eat breakfast? Dinner? When it comes to the weekend, what activities are generally taking place and which is your current layout prohibiting? Try to define your personal tastes, rather than being led by trends. For instance, many home magazines show off glamorous dining rooms but how often will you actually use such a space? If you only need it for special occasions, why not look at how it might be adapted into a home office or playroom for the rest of the year.
Adaptability is going to be your friend when it comes to connecting. Look at how your space can be moved around for different guests to your home. If you have children, light and moveable furniture will be ideal to give them large spaces to play. Likewise, you might consider sliding doors to give you and some dinner party guests some privacy during adult time.
If you do use an architect and you find they’re asking very little questions about how you live, see this as a warning sign. A good designer should not only guide you towards what’s beautiful but to what’s going to bring the most happiness to your household.
Summary…
Creating homes where we can interact and be sociable is a key part of how we make memories in our homes, develop attachments, build up sentimental value and develop routines with those we live with.
For our homes to truly find happiness, connection should be woven into all the other qualities our research has identified. Relationships thrive when our home has connection but also when it’s nourishing and secure, so it would be worth considering these qualities in your future designs.
For help unlocking your home’s potential, consider a free consultation with our team. During these calls, we can not only offer design ideas but a realistic guide to what any potential projects will entail. Book yours here.






















