If there’s one area you don’t want to fall flat it’s your dining room. After all, if you’re going through all that effort of putting together a three-course meal from Ottolenghi’s latest book, you don’t want to be serving it to people squashed around a table that’s more used to being covered in junk mail.
To get you inspired to add in some ‘WOW’, here are some of our favourite dining spaces, taken from Resi’s own projects. Don’t be afraid to steal a few of these ideas for yourself…
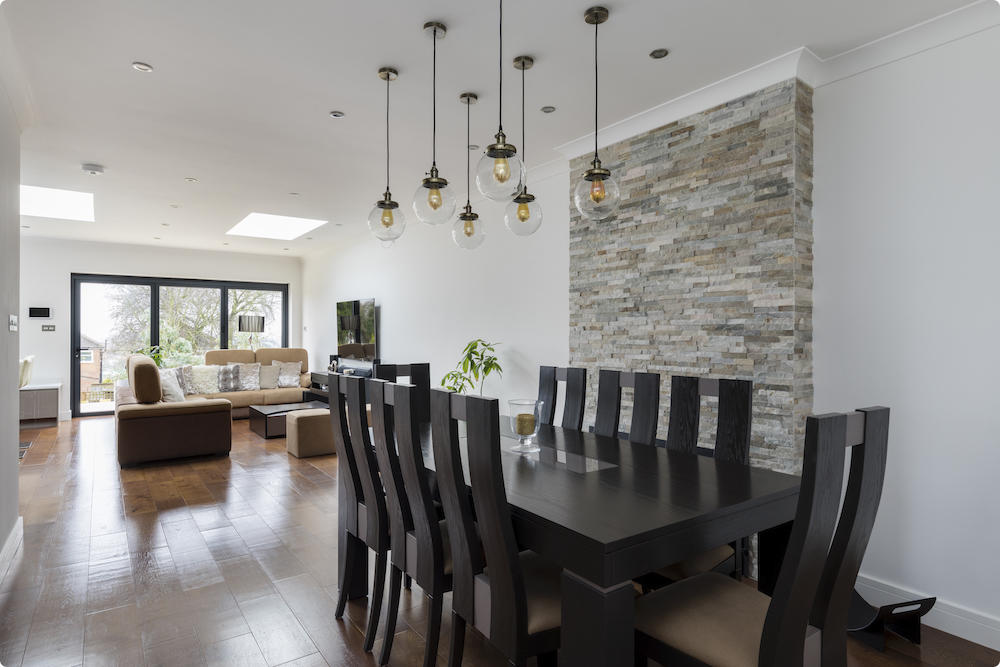
Let there be light!
Your lighting can play a huge part in creating the mood of a dinner party. Rather than going for harsh, blue lights, get yourself some warm ambient lighting, ideally with a dimmer switch.
Learn more about lighting.
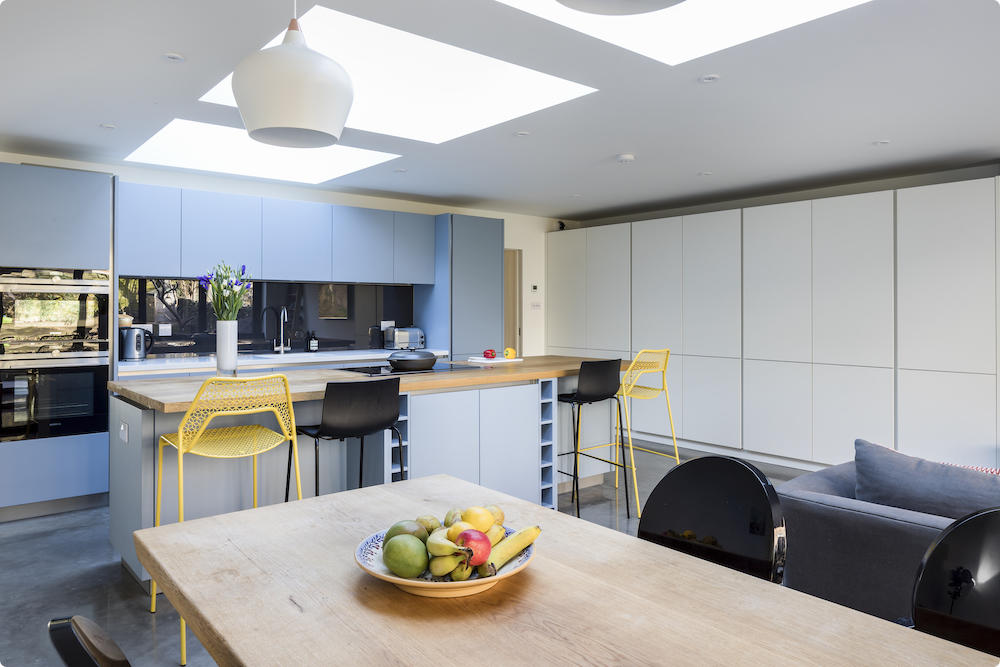
Of course, you don’t want to rely just on electronics. Flooding your space with natural light is going to make it irresistible for brunch time get-togethers, as well as making it a place you want to spend time in outside of a dining setting. In the design above, we strategically added skylights over the dining area to make this a desirable space day and night.
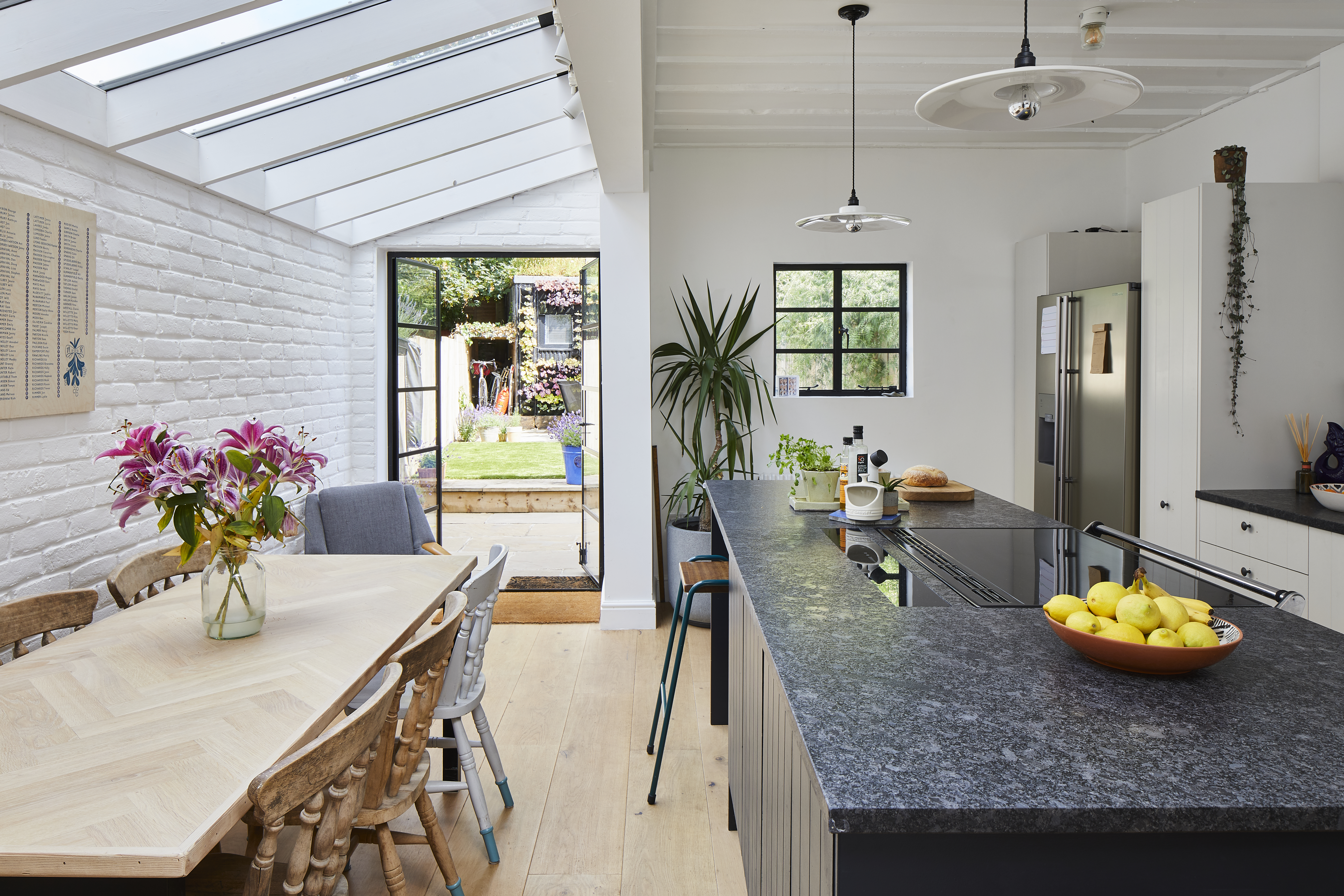
If you want more light then a side extension offers the perfect opportunity to add in something truly special - a glass ceiling. Through extending this kitchen, we added continuous glazing along the top of the new addition. This gives the dining area its own distinct feel, as well as making the whole space brighter.
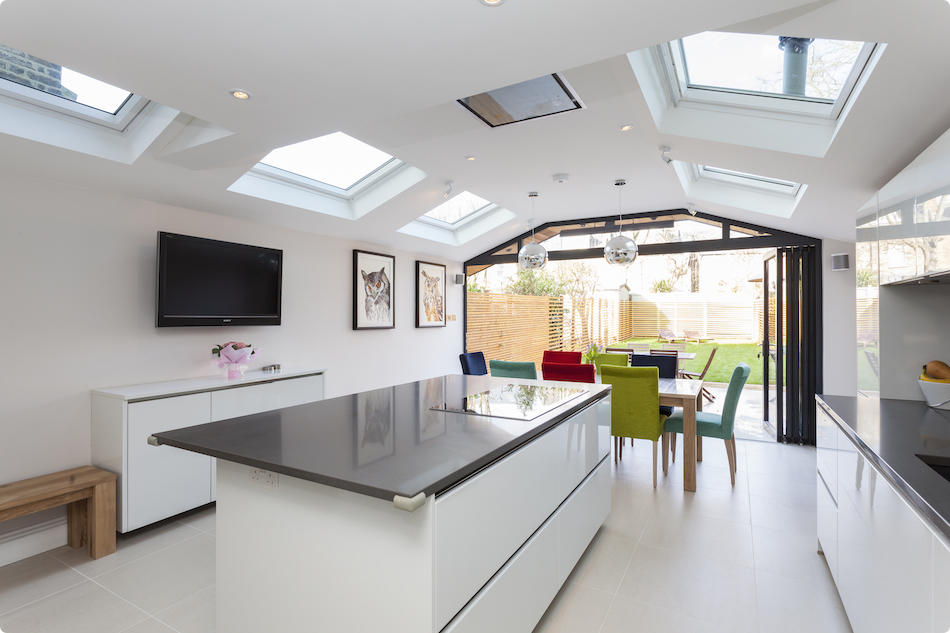
Not got the ceiling to spare? Then it’s time to open up those back doors. Whether you opt for bi-fold doors or sliding, by removing the barrier between outside and in, you create the illusion of a space that travels out all the way into the horizon.
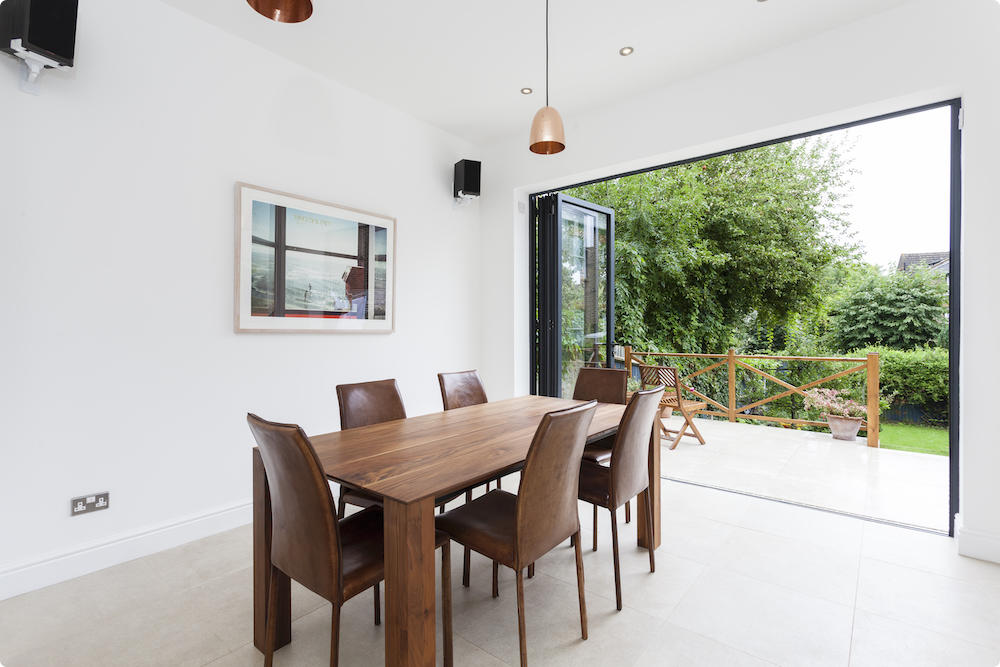
If you want to take this effect one step further, then consider landscaping your garden alongside your kitchen renovation. In the above design, our team suggested matching the flooring of the dining space with that of the patio it led out onto. Now during those warm summer months, these homeowners can entertain guests alfresco, without the risk of having to drag their garden furniture out of any unexpected showers.
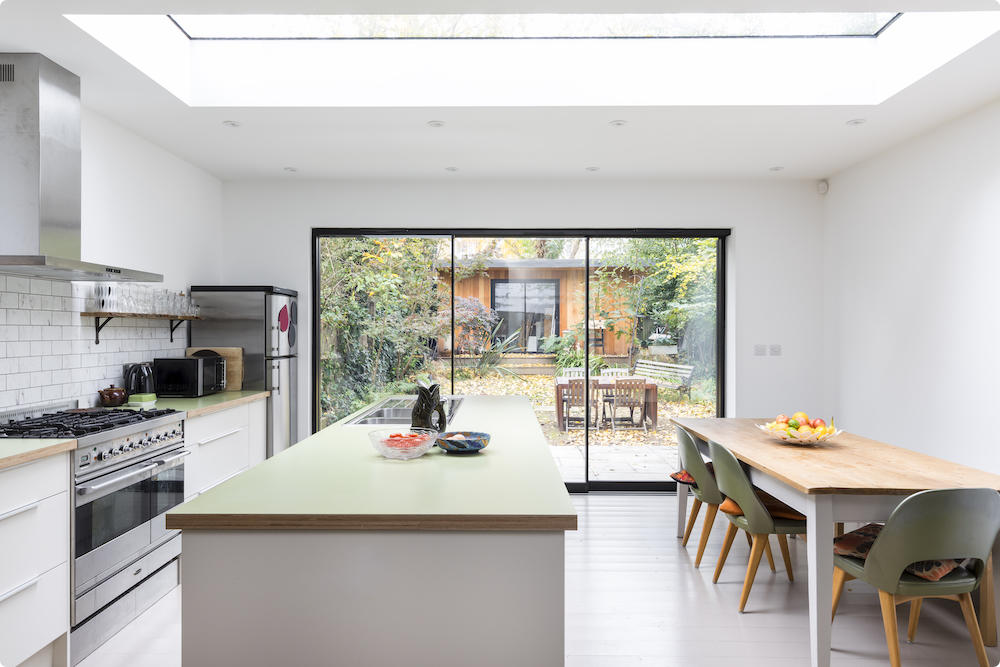
Many people like to keep their dining room together with their kitchen, as it saves on space in the rest of the house and encourages you to enjoy more sit down meals. To stop everything from feeling cramped, we encourage homeowners to opt for light bright colours. White is very traditional in that it reflects back a lot of light. However, to stop things from feeling bland, we love that in the example above the family chose a subtle pop of colour with those green countertops and even got their chairs to match too.
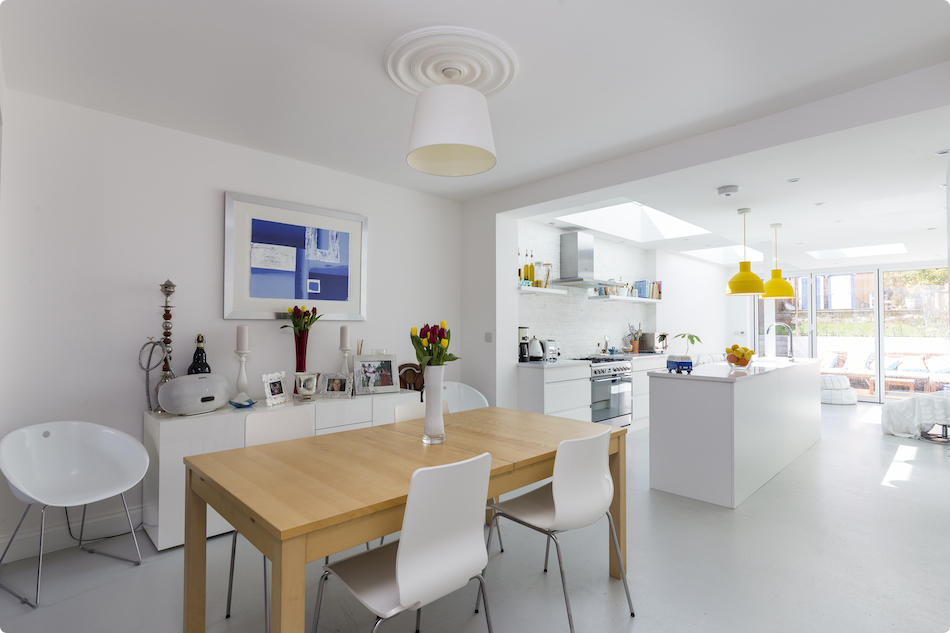
Want a more formal dining experience? We’ve found in recent years more and more homeowners are choosing to place their dining rooms to the front of the home, towards the street. This allows the sitting room to sit near the garden, giving more day to day privacy and a quieter area to relax. It also stops the dining room from becoming a forgotten room, nestled in the back and encourages you to engage with it (aka, keep it clean and not just a place to store junk).

When it comes to styles, the choices are endless. You might decide on a rustic look like these homeowners have. Pairing wooden flooring with matching chairs and even a bench (ideal for squeeze in more guests).
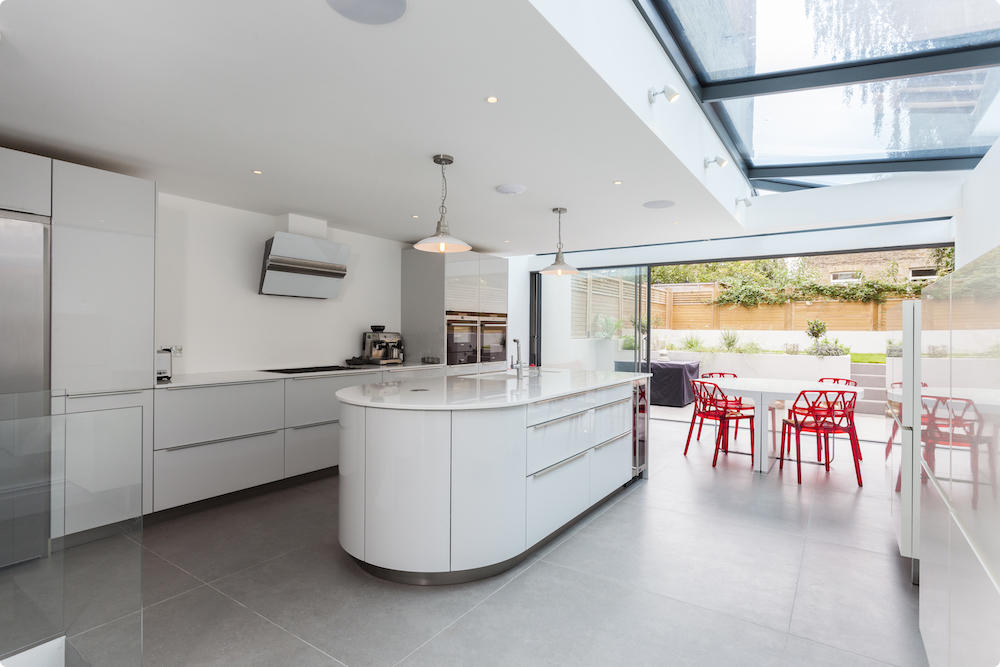
Or you might keep things sleek and modern. Plenty of glass, shiny surfaces, and a little pop of bright colour to add character.
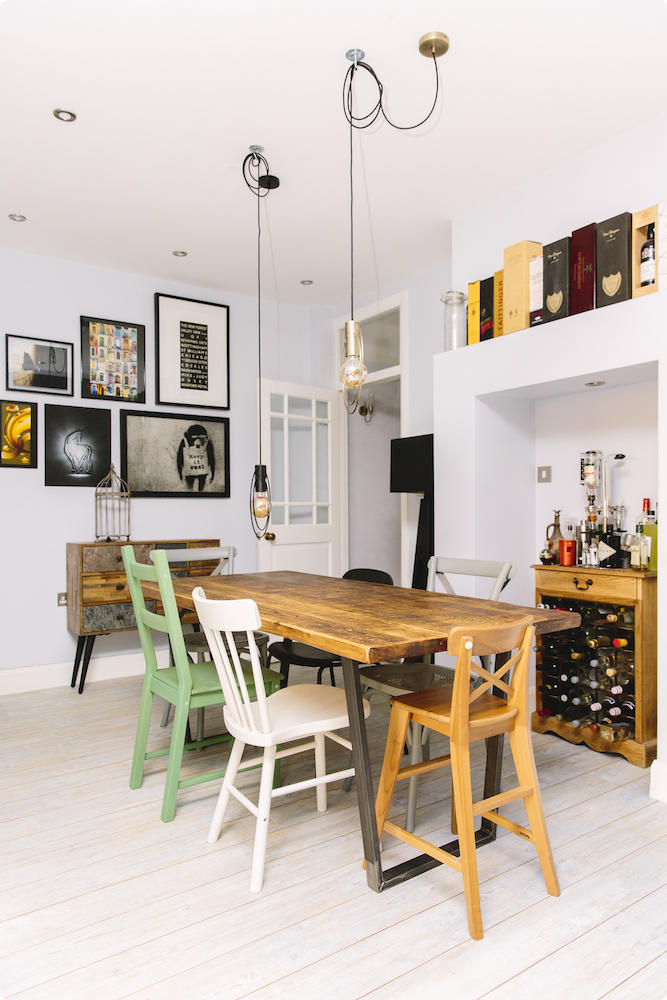
Better yet, why not combine the two? We love the above dining room because of that eclectic feel, where every item feels like a treasure found in various flea markets over the years. In reality, we know this is the work of the interior designers at MyBespokeRoom - a good alternative for those who don’t fancy rummaging through car boot sales.
Want to unlock your dining room’s potential? At Resi, we provide free consultations to give you expert advice on getting started. We can guide you through everything from budget, timings, design and even remortgaging options (should cash be a barrier). Try us out for yourself by booking a call in here.




























