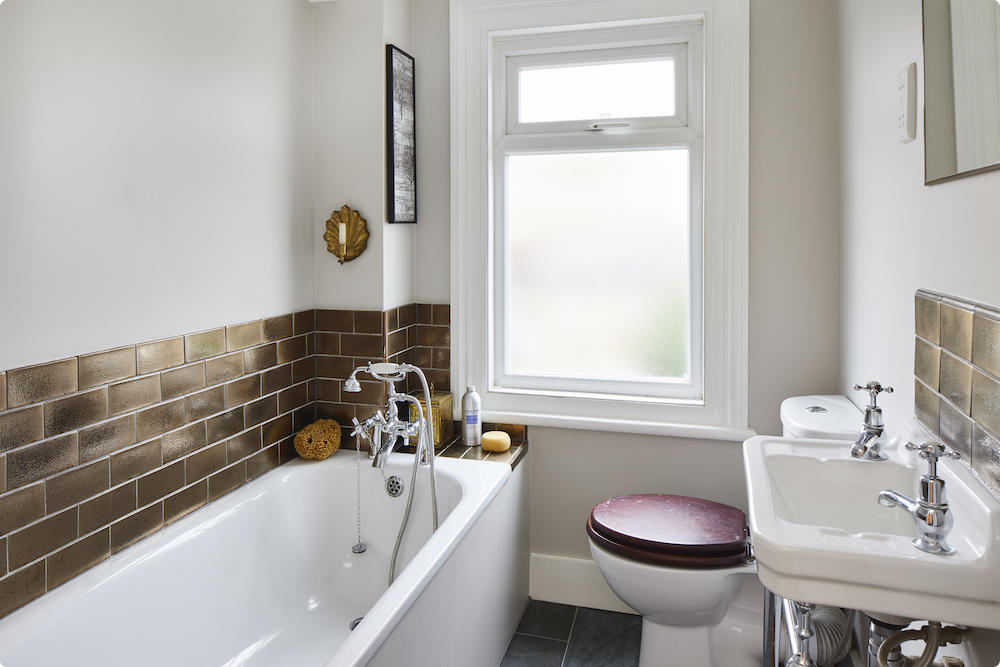There are many reasons to build a downstairs toilet. You might host regular parties and want a way to keep nosy guests from upstairs, or perhaps you want to be safe than sorry when it comes to your child’s bladder capacity. Whatever your reason, if you do decide a new WC is for you, you’ll need to consider one big thing: building regulations.
Here’s everything you’ll need to know...
What are building regulations?
While planning permission is often concerned with the appearance of your home, building regulations are there to ensure it provides a safe and healthy environment for both your family and neighbours. This means that it not only stays standing up but that everything from the air quality to the noise proofing gives everyone involved the best possible wellbeing while in the building.
Building regulations can cover everything from…
- Structure
- Fire safety
- Site preparation
- Resistance to contaminants and moisture
- Toxic substances
- Soundproofing
- Ventilation
- Hygiene
- Waste disposal
- Conservation of fuel and power
- Access
- Glazing
- Electrical safety
However, because downstairs toilets tend to be smaller projects, a lot of these won’t apply. The ones most commonly covered we’ve listed below.
Ventilation
Ventilation is a big consideration for any bathroom, especially if you want to avoid any home hazards in the future. We’re, of course, talking about dreaded black mould. Not only is this unsightly, but it could also
put your household’s health at risk, which is why building regulations exist.
Under UK rules, you need to have either an extractor fan that can remove 15 litres of moisture from the air per minute or a window which can be opened more than 15 degrees. However, we say, why not both? If you can fit the two, we recommend giving your new bathroom as much ventilation as you can throw after it.
After all, more airflow, the less smells… erm, linger.
Plumbing
If you want to ensure the plumbing in your bathroom meets UK building regulations, we highly recommend getting a professional in to handle the installation. Getting this right often requires specialist training and if things go wrong, you’ll likely be paying for it in the future.
Considerations your plumber will make are…
- Proper drainage
- Efficient waste disposal
- Access to working sewage and draining systems
- Adherence to the Water Regulations Advisory Scheme (WRAS)
- Plus make sure your pipes run downhill
Accessibility
A lot of councils, though not all, might insist that any downstairs toilet installed is fully accessible to wheelchair users. This would mean having a door frame wide enough for a wheelchair, plus enough floor space for it to park and move around.
If you’re struggling to find the room, we recommend getting an architect on board. They’re masters of space and will be able to identify if your WC is possible, often finding space solutions you would never have thought of.

Will I need planning permission?
Okay, this has nothing to do with building regulations but still, you’re probably wondering about planning too.
Rest assured for most downstairs toilets, as long as you’re not altering the exterior of your home, you won’t need to apply for a full planning application. However, we still recommend checking in with your council just to be sure. Homes in conservation areas or listed buildings have stricter rules about alterations.
How Resi can help
Whether you’re renovating the whole of your ground-floor, or you’re just looking add in a new wash closet, our team is there to make your project a reality.
Our services include…
All Resi packages are tailored to your project, meaning you only pay for the things you need.
To learn more about how Resi can help you grow your home, book yourself a free consultation with our team.




















