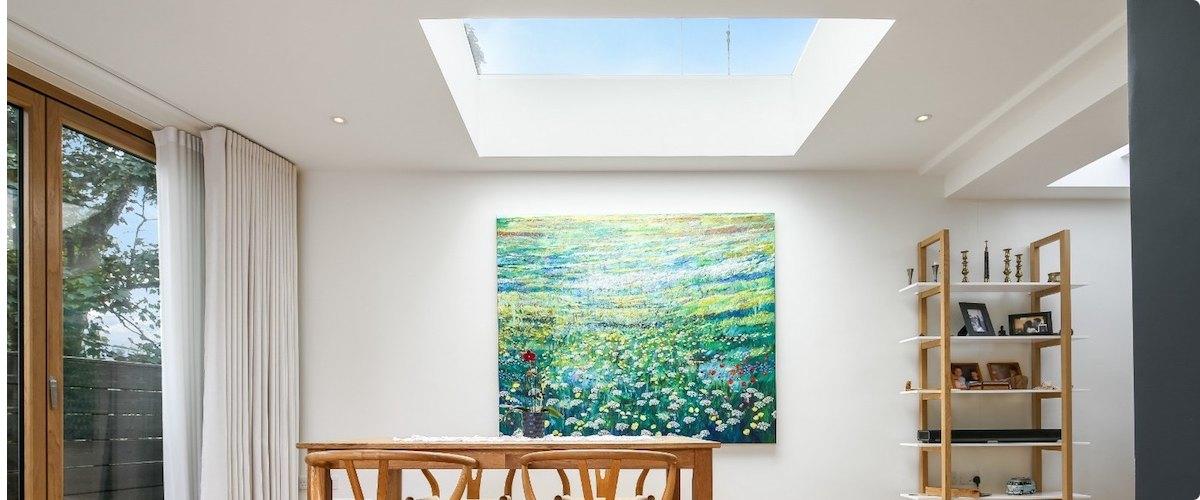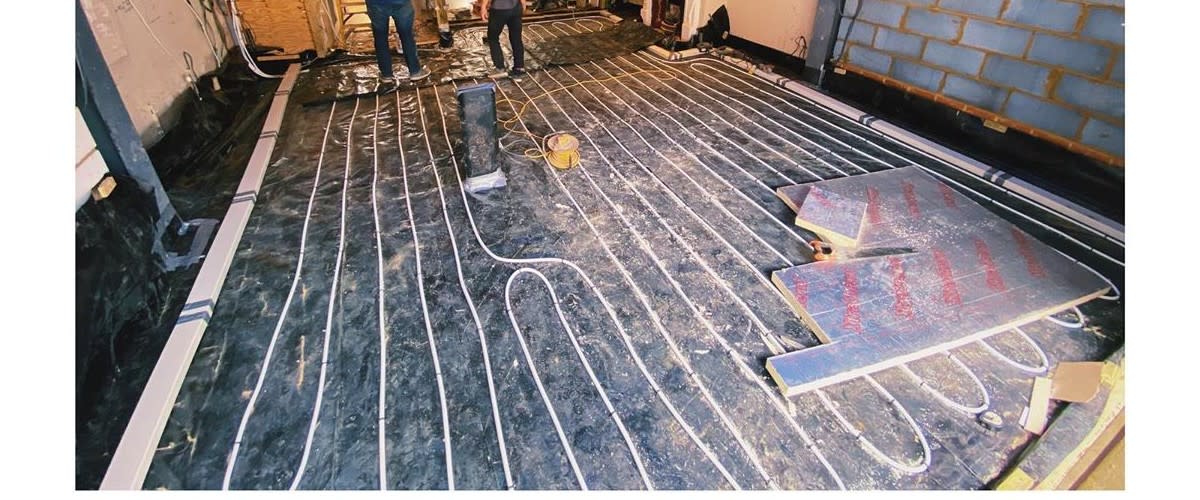When you think of good home design, you probably think about the look and feel of a space. But clever home design can also save you money.
Considering energy efficiency when designing homes makes sure all energy usage is kept to a minimum, which will in turn lower the cost of your water, gas and electricity bills.
So what home design features should you focus on if you want to start saving money?
Insulation
Preventing heat from escaping your home is absolutely key to keeping your bills down. And insulation is what keeps the lovely heat trapped inside.
Wall insulation
Roughly a third of all heat lost in an uninsulated home escapes through the walls, so your walls aren’t a bad place to start. But before you insulate you first need to find out if you are working with a:
Cavity walls are made up of two parallel walls with a gap in the middle. Although you might feel well insulated with two walls instead of one, a lot of heat can still escape through this gap.
Insulating an existing cavity wall is usually done with an expanding insulation foam which professionals will install by drilling small holes into the exterior wall.
Solid walls are exactly as they sound. They are single solid walls that separate the indoors from the outdoors. You have the option to insulate the interior or exterior of these walls.
Should I go for interior or exterior wall insulation?
Internal wall insulation is significantly cheaper than external (almost half the price). However, internal wall insulation will take up room space and can be highly disruptive. Skirting boards, fittings, door frames and plaster need to be removed before installation.
External wall insulation is more expensive, but both heat and sound insulation qualities are better. Exterior insulation can also aid weatherproofing, it can be better at preventing drafts and won’t be as disruptive to homeowners during installation.
Remember: Insulation is much easier and cheaper if it is considered during the design stage of your home or home project. You can also install insulation during the build of another project to minimise cost and disruption.
Ask your architect about wall insulation in your home project.
Loft Insulation
Unsurprisingly, as heat travels up through your home, most of it is lost through the loft and/or ceiling.
As experienced residential architects, we at Resi always suggest homeowners look to their lofts as a place to maximise their home. Loft conversions and extensions can create great spaces for:
If your loft is currently an empty space full of insulation and boxes of old clothes, you might decide to transform that space and better insulate it in the process. This is a great way to get the most out of your home whilst keeping future bill costs down.
When insulating lofts, roofs and ceilings you have a number of options which will depend on the type of room you are in and its existing condition. There is:
- Blanket insulation
- Insulation boards
- Loose fill insulation
- Rigid foam insulation
- Sheep wool insulation
Remember: the type of insulation you go for and the money you spend on materials will be wasted if it is not properly installed, which is why it is crucial you get the correct professionals on board.
At Resi, we pair our clients with trusted and vetted local professionals to ensure their dream homes are completed to the highest quality of finish. Learn more about our Connect service.
Glazing
Improving your glazing is not just another form of thermal insulation, it actively prevents drafting and helps with sound insulation too.
Windows and glass features in the home are great for reducing bills as they limit the need for lighting. But single glazed glass can let a lot of heat escape, meaning you’ll be using more energy heating your home.
Double glazing is the go-to upgrade for many, and is now the set standard in new build projects. Triple glazing is also increasing in popularity. Although significantly more expensive, it does an even better job at insulating your home.
How much does double glazing cost?
The installation of a 2mx2m double glazed window can cost anywhere between £300 and £650, based on the style of window and the professionals you hire for the job.
Lighting alternatives
If you want to keep the cost of lighting down, the best thing you can do is take advantage of natural light. This can be as simple as placing mirrors and other reflective surfaces around your home, or you can commit to a more substantial project.
Additional glass features are the most stylish and effective ways that natural light is increased throughout the home. You can look to:
- Glass doors, such as bifolds, patio and sliding doors
- Skylights, such as sun tubes, roof lanterns and domes
- Structural glass
Glass and glazed elements are often introduced into extension projects, creating bright and airy new spaces. You can talk to our professionals about your own extension project in a free advice call.
Perhaps the easiest way you can reduce the money you spend on lighting is making the switch to LED bulbs. LEDs use 90% less electricity which is good for your wallet and the environment. Modern dimmer switches also work to reduce the amount of energy getting to the bulb, meaning they can save money on your energy bills.

(A large skylight illuminates a wildflower painting in this Resi project, removing the need for additional accent lighting.)
Broken-plan not open-plan
Most will be aware of on-trend open-plan living which removes room boundaries to create one huge open space. But few will consider how much it will cost to heat these large spaces when designing them.
If you like the open-plan feel but don’t want your heating bills to suffer, you might like the idea of ‘broken-plan’. This middle ground serves to break up the open space, making it easier to heat, whilst still maintaining an open style and flow.
Learn more about broken-plan living.
Like the sound of broken-plan? See how it can work in your home with a free advice call
Under-floor heating
Under-floor heating might be seen as a luxury, but it can actually be a very efficient and cost-saving way to heat your home. This is due to how it disperses heat evenly across an entire space, as opposed to an alternative like radiators.
Under-floor heating can be difficult, disruptive and costly to implement into an existing build, however it can be easily implemented into a new home, extension or structure with some design and planning. Just ask your architect about under-floor heating.

(Image from Resi customer: Tootingreno)
Solar panels
To many, solar panels will still seem like a new technology, but over one million homes across the UK have them installed to help with their energy usage. Again, this isn’t just good for keeping your energy bills down, it’s great for the environment.
One of the significant costs of solar panels is scaffolding, which can be avoided if timed in conjunction with another home project. Extending the loft? What a perfect time to install some solar panels!
Other bill-saving ideas
Try these other little tricks at home to see those bills drop even lower:
- Upgrade the boiler so it’s more energy efficient
- Low flush toilets that save water
- Economical shower heads
- Convection ovens use less energy
- Turn down the thermostat!
Summary
Preventing heat from escaping is paramount to saving money. Look at further insulating or improving your glazing.
Look at lighting alternatives. Not just implementing LED bulbs but also ways of maximising or increasing natural light.
It costs more to heat large open spaces, so look at alternatives to open-plan or consider under-floor heating.
Using less energy is always going to be the most effective way of saving money on bills. So look to design a home that uses less!
Do you need help designing a cost and energy efficient home? As the UK’s leading residential architecture practice, we have helped thousands of homeowners find happiness in their home spaces. Book a free advice call today and take the first step on your Resi journey.




















